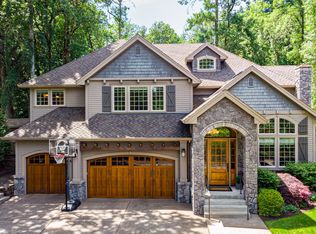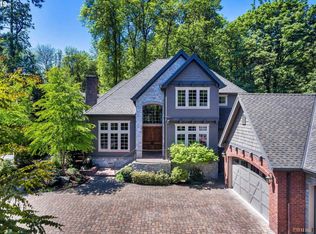Sold
$1,990,000
16337 Chapin Way, Lake Oswego, OR 97034
5beds
5,115sqft
Residential, Single Family Residence
Built in 2012
0.66 Acres Lot
$1,974,500 Zestimate®
$389/sqft
$6,126 Estimated rent
Home value
$1,974,500
$1.84M - $2.11M
$6,126/mo
Zestimate® history
Loading...
Owner options
Explore your selling options
What's special
NEW IMPROVED PRICE for this gorgeous custom built home resting on your own private sanctuary! Home sits behind a gate, and has a huge parklike yard, covered patio, sitting area with stone fireplace, and paths to walking trails and Hallinan Elementary! The home boasts beautiful high-end finishes throughout with heated tile floors, soaring ceilings, and open living for grand entertaining! Chef's kitchen with top-of-the-line appliances, expansive marble island, and french doors leading to covered patio with built-in bbq. Primary suite also rests on main floor with spa-like bathroom and huge walk in closet, an additional bedroom or work out room for ease plus a home office with grand built-ins and custom desk. Upstairs you'll be welcomed by 3 oversized bedrooms (two with private bathrooms), plus an additional bathroom for guests near bonus room. You'll also love the pool table/entertainment room and built-in bar for guests. This home provides ultimate in privacy yet close to highly rated Lake Oswego Schools, restaurants, shopping, downtown Lake Oswego, and more! Welcome home!
Zillow last checked: 8 hours ago
Listing updated: October 01, 2024 at 10:22am
Listed by:
Steve Nassar 503-805-5582,
Premiere Property Group, LLC,
Nicole Dukart 503-341-6500,
Premiere Property Group, LLC
Bought with:
Kevin Ayotte, 960600282
TreeHouse Realty
Source: RMLS (OR),MLS#: 24061763
Facts & features
Interior
Bedrooms & bathrooms
- Bedrooms: 5
- Bathrooms: 5
- Full bathrooms: 4
- Partial bathrooms: 1
- Main level bathrooms: 2
Primary bedroom
- Features: Fireplace, French Doors, Double Sinks, Soaking Tub, Tile Floor, Walkin Closet, Walkin Shower
- Level: Main
- Area: 342
- Dimensions: 18 x 19
Bedroom 2
- Features: Closet, Laminate Flooring
- Level: Main
- Area: 192
- Dimensions: 12 x 16
Bedroom 3
- Features: Closet, Ensuite, Wallto Wall Carpet
- Level: Upper
- Area: 192
- Dimensions: 12 x 16
Bedroom 4
- Features: Ensuite, Walkin Closet, Wallto Wall Carpet
- Level: Upper
- Area: 323
- Dimensions: 17 x 19
Bedroom 5
- Features: Closet, Wallto Wall Carpet
- Level: Upper
- Area: 144
- Dimensions: 12 x 12
Dining room
- Features: Wood Floors
- Level: Main
- Area: 180
- Dimensions: 12 x 15
Family room
- Features: Builtin Features, Wallto Wall Carpet, Wet Bar
- Level: Upper
- Area: 609
- Dimensions: 21 x 29
Kitchen
- Features: Builtin Range, Builtin Refrigerator, Dishwasher, Disposal, Gas Appliances, Island, Microwave, Nook, Pantry, Patio, Double Oven, Tile Floor
- Level: Main
- Area: 506
- Width: 23
Living room
- Features: Builtin Features, Fireplace, High Ceilings, Wood Floors
- Level: Main
- Area: 420
- Dimensions: 15 x 28
Office
- Features: Builtin Features, Vaulted Ceiling, Wood Floors
- Level: Main
- Area: 156
- Dimensions: 12 x 13
Heating
- Forced Air, Fireplace(s)
Cooling
- Central Air
Appliances
- Included: Built In Oven, Built-In Range, Built-In Refrigerator, Dishwasher, Disposal, Gas Appliances, Microwave, Range Hood, Stainless Steel Appliance(s), Wine Cooler, Washer/Dryer, Double Oven, Gas Water Heater
- Laundry: Laundry Room
Features
- Central Vacuum, Granite, High Ceilings, Soaking Tub, Sound System, Vaulted Ceiling(s), Walk-In Closet(s), Closet, Built-in Features, Wet Bar, Kitchen Island, Nook, Pantry, Double Vanity, Walkin Shower, Pot Filler, Tile
- Flooring: Heated Tile, Tile, Wood, Wall to Wall Carpet, Laminate
- Doors: French Doors
- Windows: Double Pane Windows
- Number of fireplaces: 3
- Fireplace features: Gas, Wood Burning
Interior area
- Total structure area: 5,115
- Total interior livable area: 5,115 sqft
Property
Parking
- Total spaces: 3
- Parking features: Attached
- Attached garage spaces: 3
Accessibility
- Accessibility features: Garage On Main, Main Floor Bedroom Bath, Accessibility
Features
- Stories: 2
- Patio & porch: Covered Patio, Patio
- Exterior features: Water Feature, Yard
- Has spa: Yes
- Spa features: Free Standing Hot Tub
- Has view: Yes
- View description: Park/Greenbelt, Trees/Woods
Lot
- Size: 0.66 Acres
- Features: Gated, Level, Private, Trees, Sprinkler, SqFt 20000 to Acres1
Details
- Parcel number: 05017192
Construction
Type & style
- Home type: SingleFamily
- Architectural style: Country French
- Property subtype: Residential, Single Family Residence
Materials
- Cedar, Stone
- Roof: Tile
Condition
- Resale
- New construction: No
- Year built: 2012
Utilities & green energy
- Gas: Gas
- Sewer: Public Sewer
- Water: Public
Community & neighborhood
Security
- Security features: Fire Sprinkler System
Location
- Region: Lake Oswego
Other
Other facts
- Listing terms: Call Listing Agent,Cash,Conventional,FHA,VA Loan
- Road surface type: Paved
Price history
| Date | Event | Price |
|---|---|---|
| 10/1/2024 | Sold | $1,990,000-5%$389/sqft |
Source: | ||
| 8/25/2024 | Pending sale | $2,095,000$410/sqft |
Source: | ||
| 8/18/2024 | Price change | $2,095,000-8.7%$410/sqft |
Source: | ||
| 8/6/2024 | Pending sale | $2,295,000$449/sqft |
Source: | ||
| 8/5/2024 | Listed for sale | $2,295,000+1.1%$449/sqft |
Source: | ||
Public tax history
| Year | Property taxes | Tax assessment |
|---|---|---|
| 2024 | $23,939 +3% | $1,246,118 +3% |
| 2023 | $23,236 +3.1% | $1,209,824 +3% |
| 2022 | $22,546 +8.3% | $1,174,587 +3% |
Find assessor info on the county website
Neighborhood: Glenmorrie
Nearby schools
GreatSchools rating
- 9/10Hallinan Elementary SchoolGrades: K-5Distance: 0.1 mi
- 6/10Lakeridge Middle SchoolGrades: 6-8Distance: 3.1 mi
- 9/10Lakeridge High SchoolGrades: 9-12Distance: 1.6 mi
Schools provided by the listing agent
- Elementary: Hallinan
- Middle: Lakeridge
- High: Lakeridge
Source: RMLS (OR). This data may not be complete. We recommend contacting the local school district to confirm school assignments for this home.
Get a cash offer in 3 minutes
Find out how much your home could sell for in as little as 3 minutes with a no-obligation cash offer.
Estimated market value
$1,974,500
Get a cash offer in 3 minutes
Find out how much your home could sell for in as little as 3 minutes with a no-obligation cash offer.
Estimated market value
$1,974,500

