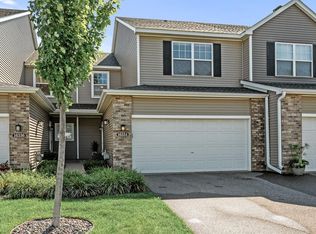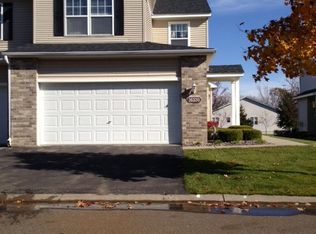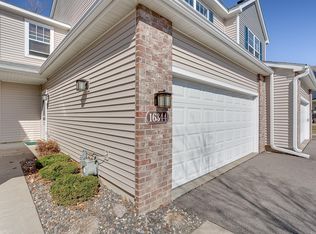Closed
$326,250
16336 70th Ave N, Maple Grove, MN 55311
2beds
1,618sqft
Townhouse Side x Side
Built in 2002
0.59 Acres Lot
$330,800 Zestimate®
$202/sqft
$2,361 Estimated rent
Home value
$330,800
$301,000 - $361,000
$2,361/mo
Zestimate® history
Loading...
Owner options
Explore your selling options
What's special
Welcome to this beautifully maintained, single-owner townhome in a desirable development, just steps away from scenic trails and walking paths. A main level renovation in 2018 brought many updates including new lighting plus many recessed lights added, a modern backsplash, quartz countertops in the kitchen, paired with top-of-the-line stainless steel appliances. You will love all of the cabinet space! New LVP flooring throughout the main level plus brand new carpet on the upper level (2024), and fresh paint throughout. The remodeled powder room, newer high-end washer/dryer, plus a new water heater (2023) adds even more convenience. Be sure to check out the large storage under the stairs! The bright, two-story living room and loft area allow natural light to pour in, complemented by gorgeous custom window treatments throughout. The loft plus two bedrooms and a full bathroom are in the upper level. The Owners Suite is huge plus a walk in closet. Enjoy your jetted tub or glass enclosure shower. New Furnace and AC in 2018! Outdoors, relax on the private patio, and for those who love projects, the garage offers a great workbench area with a ton of additional storage! New Roof and Siding in 2021! Pride of ownership shines in every corner of this home and you feel it the minute you walk in. Come home and relax!
Zillow last checked: 8 hours ago
Listing updated: November 18, 2025 at 11:25pm
Listed by:
Heidi H Haaland 612-325-5594,
RE/MAX Results
Bought with:
Gretchen Kuriger
Coldwell Banker Realty
Source: NorthstarMLS as distributed by MLS GRID,MLS#: 6604255
Facts & features
Interior
Bedrooms & bathrooms
- Bedrooms: 2
- Bathrooms: 2
- Full bathrooms: 1
- 1/2 bathrooms: 1
Bedroom 1
- Level: Upper
- Area: 224 Square Feet
- Dimensions: 16x14
Bedroom 2
- Level: Upper
- Area: 130 Square Feet
- Dimensions: 13x10
Informal dining room
- Level: Main
- Area: 120 Square Feet
- Dimensions: 12x10
Kitchen
- Level: Main
- Area: 140 Square Feet
- Dimensions: 14x10
Living room
- Level: Main
- Area: 168 Square Feet
- Dimensions: 14x12
Loft
- Level: Upper
- Area: 130 Square Feet
- Dimensions: 13x10
Patio
- Level: Main
- Area: 144 Square Feet
- Dimensions: 12x12
Heating
- Forced Air, Fireplace(s)
Cooling
- Central Air
Appliances
- Included: Chandelier, Dishwasher, Disposal, Dryer, Gas Water Heater, Microwave, Range, Refrigerator, Stainless Steel Appliance(s), Washer, Water Softener Owned
Features
- Basement: None
- Number of fireplaces: 1
- Fireplace features: Gas, Living Room
Interior area
- Total structure area: 1,618
- Total interior livable area: 1,618 sqft
- Finished area above ground: 1,618
- Finished area below ground: 0
Property
Parking
- Total spaces: 2
- Parking features: Attached, Asphalt, Garage Door Opener, Storage
- Attached garage spaces: 2
- Has uncovered spaces: Yes
- Details: Garage Dimensions (20x20)
Accessibility
- Accessibility features: None
Features
- Levels: Two
- Stories: 2
- Patio & porch: Patio
Lot
- Size: 0.59 Acres
Details
- Foundation area: 775
- Parcel number: 2911922430052
- Zoning description: Residential-Single Family
Construction
Type & style
- Home type: Townhouse
- Property subtype: Townhouse Side x Side
- Attached to another structure: Yes
Materials
- Brick/Stone, Vinyl Siding
- Roof: Age 8 Years or Less
Condition
- Age of Property: 23
- New construction: No
- Year built: 2002
Utilities & green energy
- Electric: Circuit Breakers, Power Company: Xcel Energy
- Gas: Natural Gas
- Sewer: City Sewer/Connected
- Water: City Water/Connected
Community & neighborhood
Location
- Region: Maple Grove
- Subdivision: Cic 1010 Deerfield Park
HOA & financial
HOA
- Has HOA: Yes
- HOA fee: $380 monthly
- Amenities included: In-Ground Sprinkler System
- Services included: Hazard Insurance, Lawn Care, Maintenance Grounds, Professional Mgmt, Trash, Shared Amenities, Snow Removal
- Association name: New Concepts
- Association phone: 952-922-2500
Price history
| Date | Event | Price |
|---|---|---|
| 11/15/2024 | Sold | $326,250+3.6%$202/sqft |
Source: | ||
| 10/15/2024 | Pending sale | $315,000$195/sqft |
Source: | ||
| 10/3/2024 | Listed for sale | $315,000+59.6%$195/sqft |
Source: | ||
| 12/2/2002 | Sold | $197,357$122/sqft |
Source: Public Record | ||
Public tax history
| Year | Property taxes | Tax assessment |
|---|---|---|
| 2025 | $2,968 +10.3% | $274,200 +4.5% |
| 2024 | $2,690 -5.9% | $262,400 +8.7% |
| 2023 | $2,858 -0.2% | $241,500 -7.6% |
Find assessor info on the county website
Neighborhood: 55311
Nearby schools
GreatSchools rating
- 8/10Basswood Elementary SchoolGrades: PK-5Distance: 0.6 mi
- 6/10Maple Grove Middle SchoolGrades: 6-8Distance: 2.9 mi
- 10/10Maple Grove Senior High SchoolGrades: 9-12Distance: 3.7 mi
Get a cash offer in 3 minutes
Find out how much your home could sell for in as little as 3 minutes with a no-obligation cash offer.
Estimated market value
$330,800
Get a cash offer in 3 minutes
Find out how much your home could sell for in as little as 3 minutes with a no-obligation cash offer.
Estimated market value
$330,800


