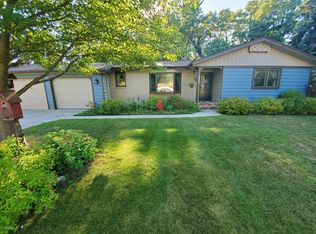Sold
$335,000
16335 Pinewood Ave, Spring Lake, MI 49456
3beds
1,991sqft
Single Family Residence
Built in 1974
0.3 Acres Lot
$347,300 Zestimate®
$168/sqft
$2,559 Estimated rent
Home value
$347,300
$326,000 - $368,000
$2,559/mo
Zestimate® history
Loading...
Owner options
Explore your selling options
What's special
Location, location, location! Don't miss out on this 3 bedroom, 1 1/2 bath home in the ever popular Spring Lake school district. You'll love the location so close to schools, stores, restaurants, the bike path, easy access to GR and just minutes from the beach! The main floor offers 3 bedrooms and 1 1/2 baths complimented by a gas fireplace with surrounding built-ins in the living room.This space seamlessly flows into the dining area which opens out to the patio and a fully fenced backyard. The lower level boasts a spacious family room, ideal for movie nights and sleepovers. Additionally, a fourth bedroom can easily be created in the lower level by adding an egress window, as it already includes a large walk-in closet. You'll have plenty of space for cars and yard tools with a 2 stall attached garage and a shed. Don't miss out on this Spring Lake charmer. Call today!
Zillow last checked: 8 hours ago
Listing updated: April 26, 2025 at 05:32am
Listed by:
Noel Berg 616-402-3404,
HomeRealty, LLC
Bought with:
Amy Rudholm, 6502417931
HomeRealty, LLC
Source: MichRIC,MLS#: 25010539
Facts & features
Interior
Bedrooms & bathrooms
- Bedrooms: 3
- Bathrooms: 2
- Full bathrooms: 1
- 1/2 bathrooms: 1
- Main level bedrooms: 3
Primary bedroom
- Level: Main
- Area: 156
- Dimensions: 13.00 x 12.00
Bedroom 2
- Level: Main
- Area: 143
- Dimensions: 13.00 x 11.00
Bedroom 3
- Level: Main
- Area: 117
- Dimensions: 13.00 x 9.00
Bonus room
- Level: Lower
- Area: 198
- Dimensions: 18.00 x 11.00
Dining area
- Level: Main
- Area: 117
- Dimensions: 13.00 x 9.00
Family room
- Level: Lower
- Area: 403
- Dimensions: 31.00 x 13.00
Kitchen
- Level: Main
- Area: 100
- Dimensions: 10.00 x 10.00
Living room
- Level: Main
- Area: 209
- Dimensions: 19.00 x 11.00
Heating
- Forced Air
Cooling
- Central Air
Appliances
- Included: Dishwasher, Dryer, Microwave, Range, Refrigerator, Washer
- Laundry: Lower Level
Features
- Basement: Full
- Number of fireplaces: 1
- Fireplace features: Gas Log, Living Room
Interior area
- Total structure area: 1,241
- Total interior livable area: 1,991 sqft
- Finished area below ground: 750
Property
Parking
- Total spaces: 2
- Parking features: Garage Faces Front, Attached, Garage Door Opener
- Garage spaces: 2
Features
- Stories: 1
Lot
- Size: 0.30 Acres
- Dimensions: 100 x 133 x 96 x 133
Details
- Parcel number: 700323325006
Construction
Type & style
- Home type: SingleFamily
- Architectural style: Ranch
- Property subtype: Single Family Residence
Materials
- Vinyl Siding
- Roof: Shingle
Condition
- New construction: No
- Year built: 1974
Utilities & green energy
- Sewer: Public Sewer
- Water: Public
Community & neighborhood
Location
- Region: Spring Lake
Other
Other facts
- Listing terms: Cash,FHA,VA Loan,Conventional
- Road surface type: Paved
Price history
| Date | Event | Price |
|---|---|---|
| 4/25/2025 | Sold | $335,000-6.9%$168/sqft |
Source: | ||
| 3/28/2025 | Pending sale | $359,900$181/sqft |
Source: | ||
| 3/19/2025 | Listed for sale | $359,900$181/sqft |
Source: | ||
Public tax history
| Year | Property taxes | Tax assessment |
|---|---|---|
| 2024 | $2,129 +6.4% | $73,511 +5% |
| 2023 | $2,001 +493.6% | $70,011 |
| 2022 | $337 | -- |
Find assessor info on the county website
Neighborhood: 49456
Nearby schools
GreatSchools rating
- 7/10Spring Lake Intermediate SchoolGrades: 5-9Distance: 0.8 mi
- 9/10Spring Lake High SchoolGrades: 9-12Distance: 1.3 mi
- 6/10Spring Lake Middle SchoolGrades: 7-8Distance: 0.8 mi

Get pre-qualified for a loan
At Zillow Home Loans, we can pre-qualify you in as little as 5 minutes with no impact to your credit score.An equal housing lender. NMLS #10287.
Sell for more on Zillow
Get a free Zillow Showcase℠ listing and you could sell for .
$347,300
2% more+ $6,946
With Zillow Showcase(estimated)
$354,246