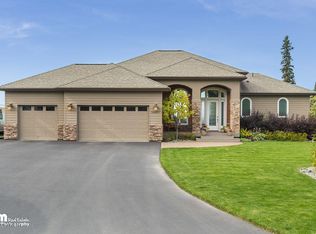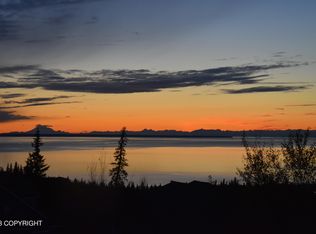Sold on 09/07/23
Price Unknown
16334 Luna St, Anchorage, AK 99516
4beds
4,226sqft
Single Family Residence
Built in 2005
1.03 Acres Lot
$1,159,500 Zestimate®
$--/sqft
$6,005 Estimated rent
Home value
$1,159,500
$1.10M - $1.22M
$6,005/mo
Zestimate® history
Loading...
Owner options
Explore your selling options
What's special
One-of-a-kind custom log home tucked away in the trees on over an acre with views, privacy, large yard w/tranquil waterfall, & easily accessible. Each bedroom is completely separated from the others and has its own bath - an ideal B&B opportunity! Open design with soaring ceilings, 2-story windows, in-floor radiant heat, extended kitchen & dining opens to a Trex deck with views to the west.<MORE>Main level owner's suite has large bath with separate shower & jacuzzi tub. Additional private living on the spacious walk-out lower level with bedroom, full bath, kitchenette/bar, office/den, and sliding doors to a sunny backyard patio. Plenty of room for Alaskan "toys" in the 3-stall garage, or an RV in the expansive circular driveway. All the amenities of luxury living and still... quintessential Alaska!
Zillow last checked: 8 hours ago
Listing updated: August 25, 2024 at 07:38pm
Listed by:
Connie Yoshimura,
Berkshire Hathaway HomeServices Alaska Realty
Bought with:
Heather Decker
RE/MAX Dynamic Properties
Source: AKMLS,MLS#: 23-7220
Facts & features
Interior
Bedrooms & bathrooms
- Bedrooms: 4
- Bathrooms: 5
- Full bathrooms: 5
Heating
- Fireplace(s), Radiant
Appliances
- Included: Dishwasher, Disposal, Double Oven, Gas Cooktop, Microwave, Range/Oven, Refrigerator, Washer &/Or Dryer
Features
- BR/BA on Main Level, BR/BA Primary on Main Level, Ceiling Fan(s), Den &/Or Office, Family Room, Pantry, Vaulted Ceiling(s), Wet Bar
- Flooring: Carpet, Ceramic Tile
- Windows: Window Coverings
- Has basement: No
- Has fireplace: Yes
- Common walls with other units/homes: No Common Walls
Interior area
- Total structure area: 4,226
- Total interior livable area: 4,226 sqft
Property
Parking
- Total spaces: 3
- Parking features: Circular Driveway, Garage Door Opener, Paved, RV Access/Parking, Attached, Heated Garage, No Carport
- Attached garage spaces: 3
- Has uncovered spaces: Yes
Features
- Levels: Multi/Split
- Patio & porch: Deck/Patio
- Exterior features: Private Yard
- Has spa: Yes
- Spa features: Bath
- Has view: Yes
- View description: Inlet, Mountain(s)
- Has water view: Yes
- Water view: Inlet
- Waterfront features: None, No Access
Lot
- Size: 1.03 Acres
- Features: Covenant/Restriction, City Lot, Landscaped, Views
- Topography: Gently Rolling
Details
- Additional structures: Shed(s)
- Parcel number: 0200411600001
- Zoning: R6
- Zoning description: Suburban Residential
Construction
Type & style
- Home type: SingleFamily
- Architectural style: Log
- Property subtype: Single Family Residence
Materials
- Log, Log Siding
- Foundation: Block
- Roof: Asphalt,Shingle
Condition
- New construction: No
- Year built: 2005
- Major remodel year: 2020
Utilities & green energy
- Sewer: Public Sewer
- Water: Well
Community & neighborhood
Location
- Region: Anchorage
Other
Other facts
- Road surface type: Paved
Price history
| Date | Event | Price |
|---|---|---|
| 9/7/2023 | Sold | -- |
Source: | ||
| 6/27/2023 | Pending sale | $1,050,000$248/sqft |
Source: | ||
| 6/24/2023 | Listed for sale | $1,050,000+16.8%$248/sqft |
Source: | ||
| 12/6/2019 | Sold | -- |
Source: | ||
| 10/23/2019 | Pending sale | $899,000$213/sqft |
Source: RE/MAX Dynamic Properties #19-14632 | ||
Public tax history
| Year | Property taxes | Tax assessment |
|---|---|---|
| 2025 | $15,713 +7.4% | $1,048,200 +10.2% |
| 2024 | $14,633 +8.7% | $951,100 +12.6% |
| 2023 | $13,467 -0.4% | $844,300 +0.5% |
Find assessor info on the county website
Neighborhood: Rabbit Creek
Nearby schools
GreatSchools rating
- 10/10Bear Valley Elementary SchoolGrades: PK-6Distance: 1 mi
- 9/10Goldenview Middle SchoolGrades: 7-8Distance: 0.5 mi
- 10/10South Anchorage High SchoolGrades: 9-12Distance: 2.3 mi
Schools provided by the listing agent
- Elementary: Bear Valley
- Middle: Goldenview
- High: South Anchorage
Source: AKMLS. This data may not be complete. We recommend contacting the local school district to confirm school assignments for this home.

