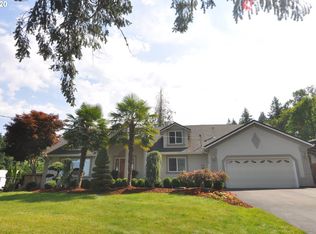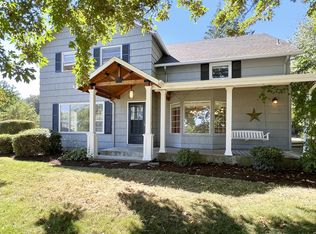Beautiful ranch house on large 2 acre secluded lot with picturesque views lined with evergreen trees! Oak hardwoods, big picture windows, living room, bright formal dining. 4 BR, 3 full BA, expansive kitchen, eating area, office area, big bonus room. Covered deck to entertain year round, huge wrap around yard, extra long u-shaped driveway, RV parking, fully gated. Plus a 2-car garage, newer 98% HE furnace/duct work & Milgard windows!
This property is off market, which means it's not currently listed for sale or rent on Zillow. This may be different from what's available on other websites or public sources.

