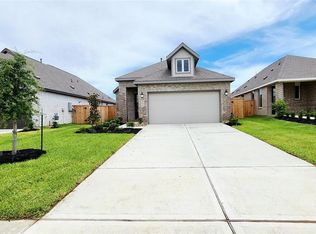Beautiful David Weekley home in Hockley, Texas. Built in 2024, this contemporary single-story residence features 3 spacious bedrooms and 2 full baths, offering a perfect blend of comfort and style. With a generous 1,459 square feet of living space, the home is designed to maximize functionality while maintaining an inviting atmosphere. Nestled in the master-planned community of The Grand Prairie, this property boasts modern finishes and thoughtful layouts ideal for family living. The open-concept design seamlessly connects the living, dining, and kitchen areas, creating an excellent space for entertaining or relaxing with loved ones. The master suite serves as a serene retreat, complete with a private bath that features modern fixtures and a walk-in closet. Outside, the property is complemented by a landscaped yard, perfect for outdoor gatherings or quiet evenings. Enjoy the community's amenities, such as parks and walking trails, enhancing your lifestyle in this vibrant neighborhood.
Copyright notice - Data provided by HAR.com 2022 - All information provided should be independently verified.
House for rent
$2,000/mo
16331 Verbena Glen Dr, Hockley, TX 77447
3beds
1,459sqft
Price may not include required fees and charges.
Singlefamily
Available now
-- Pets
Electric, ceiling fan
Electric dryer hookup laundry
2 Attached garage spaces parking
Natural gas
What's special
Landscaped yardWalk-in closetMaster suiteOpen-concept designContemporary single-story residence
- 3 days
- on Zillow |
- -- |
- -- |
Travel times
Start saving for your dream home
Consider a first-time homebuyer savings account designed to grow your down payment with up to a 6% match & 4.15% APY.
Facts & features
Interior
Bedrooms & bathrooms
- Bedrooms: 3
- Bathrooms: 2
- Full bathrooms: 2
Heating
- Natural Gas
Cooling
- Electric, Ceiling Fan
Appliances
- Included: Dishwasher, Disposal, Dryer, Microwave, Oven, Refrigerator, Washer
- Laundry: Electric Dryer Hookup, Gas Dryer Hookup, In Unit, Washer Hookup
Features
- Ceiling Fan(s), High Ceilings, Walk In Closet, Walk-In Closet(s)
- Flooring: Carpet
Interior area
- Total interior livable area: 1,459 sqft
Property
Parking
- Total spaces: 2
- Parking features: Attached, Driveway, Covered
- Has attached garage: Yes
- Details: Contact manager
Features
- Stories: 1
- Exterior features: Architecture Style: Contemporary/Modern, Attached, Cleared, Clubhouse, Dog Park, Driveway, ENERGY STAR Qualified Appliances, Electric Dryer Hookup, Gas Dryer Hookup, Heating: Gas, High Ceilings, Jogging Path, Lot Features: Cleared, Subdivided, Park, Pet Park, Playground, Subdivided, Walk In Closet, Walk-In Closet(s), Washer Hookup
Construction
Type & style
- Home type: SingleFamily
- Property subtype: SingleFamily
Condition
- Year built: 2024
Community & HOA
Community
- Features: Clubhouse, Playground
Location
- Region: Hockley
Financial & listing details
- Lease term: 12 Months
Price history
| Date | Event | Price |
|---|---|---|
| 6/27/2025 | Listed for rent | $2,000$1/sqft |
Source: | ||
| 9/12/2024 | Listing removed | $299,000$205/sqft |
Source: | ||
| 8/10/2024 | Price change | $299,000-1.6%$205/sqft |
Source: | ||
| 6/26/2024 | Listed for sale | $304,000$208/sqft |
Source: | ||
![[object Object]](https://photos.zillowstatic.com/fp/a04f756879962dcf6ff77c1056424224-p_i.jpg)
