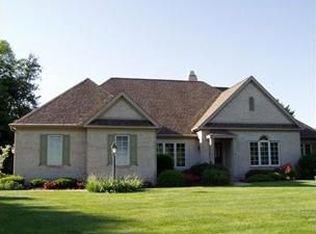Sometimes a property comes along that is just so PERFECT it speaks for itself! This villa in the perfect villa community -Wild Wing Plantation- has been recently built so everything shouts move in beautiful w/ all the newest high-end finishes! From the highly desired all white kitchen w/ storage & workspace galore for all your prep, cook & serving needs for any meal big or intimate to the light open concept lifestyle we all crave-its all here. Also at your fingertips is a pantry ROOM w/ so much organizational space you'll be in gourmet heaven! And there's a big laundry room & powder room too. Beauty abounds in this villa w/ hardwood floors, upgraded tile in the baths, oversized windows & plantation shutters throughout. Not to mention the screened porch for your outdoor enjoyment or relaxation on your paver courtyard- here you'll have both. In the private quarters of the villa is of course a great master en suite with a HUGE celebrity sized closet & bathroom decked out w/the newest finishes. Plus a charming 2nd en suite bedroom & bath for your guests. And that all important private office so needed today! Then on the lower level a lovely private retreat w/ it's own living space, bedroom & bathroom. And wait until you see the storage space in the lower level! This & so much more is here for your maintenance free lifestyle devoted to relaxation w/ plenty of privacy on nearly 1/2 acre. This immaculate Jim Wallace built nearly new villa is just waiting for YOU!
This property is off market, which means it's not currently listed for sale or rent on Zillow. This may be different from what's available on other websites or public sources.
