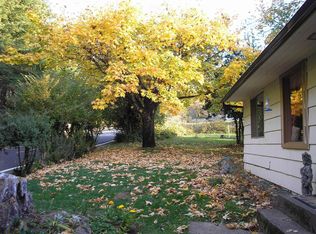Single level living with open floor plan and serene views. High-end custom details and fixtures through out. Use your imagination to finish the huge upstairs with gorgeous valley & pond views. 10 minutes to Hwy 26 at Cornelius Pass. 15 minutes to Hwy 30 at St. John's bridge. Garage for car enthusiast/hobbyist. Wooded trails for peaceful forest walks. In addition to 3 bedrooms - office at home entry.
This property is off market, which means it's not currently listed for sale or rent on Zillow. This may be different from what's available on other websites or public sources.
