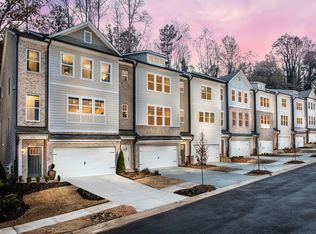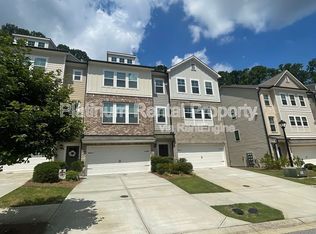Come tour Decatur's Newest Gated Townhome Community-White Oak at East Lake is nestled in a tree-lined community minutes away from Downtown Decatur and Krog Street Market. This Brookwood floor plan features open concept living with an entertainer's kitchen, hardwood on main level, and 3 spacious Bedrooms on the upper level. The terrace level features a large flex space, walk in closet and full bathroom. Perfect for game night, home gym, media room! Estimated Delivery July/Aug/Sep '20. Up to $7500.00 in incentives for a limited time.
This property is off market, which means it's not currently listed for sale or rent on Zillow. This may be different from what's available on other websites or public sources.

