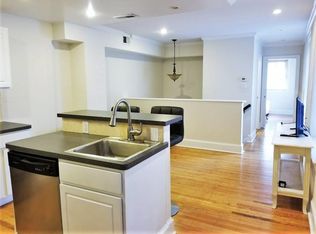Welcome to this beautiful rental in booming Fairmount/Francisville! Custom built with all exposed duct work, custom vanities and closets, gorgeous showers, quartz counter tops, rare shared roof deck, stainless steel appliances and central HVAC. Dedicated laundry in each unit and inside mail for package delivery. Blocks from restaurants, nightlife, countless fitness centers and shopping of Fairmount Ave, close to Temple, Center City, Art Museum & recreation areas along Kelly Drive, and convenient access to public transportation. Highly responsive property management with online payments and maintenance requests Additional Features: -Video Intercom System -Secure Building with Cameras -Secure Mail/Package Delivery -2 blocks from the Broad Street Line, Fairmount Station -Security Deposit= 1 month -Bar Hygge, Tela's Market & Kitchen, and Wine & Spirits are a few blocks away Water charge: $50/month. Video tour available upon request! Owner is a licensed real estate agent.
Townhouse for rent
$2,500/mo
1633 Swain St FLOOR 1, Philadelphia, PA 19130
2beds
1,600sqft
Price may not include required fees and charges.
Townhouse
Available Tue Jul 15 2025
No pets
Central air, electric
In unit laundry
On street parking
Electric, central
What's special
Exposed duct workShared roof deckCentral hvacQuartz counter topsGorgeous showersStainless steel appliancesCustom vanities and closets
- 18 days
- on Zillow |
- -- |
- -- |
Travel times
Prepare for your first home with confidence
Consider a first-time homebuyer savings account designed to grow your down payment with up to a 6% match & 4.15% APY.
Facts & features
Interior
Bedrooms & bathrooms
- Bedrooms: 2
- Bathrooms: 3
- Full bathrooms: 2
- 1/2 bathrooms: 1
Heating
- Electric, Central
Cooling
- Central Air, Electric
Appliances
- Included: Dishwasher, Disposal, Dryer, Microwave, Refrigerator, Washer
- Laundry: In Unit
Features
- Combination Kitchen/Living, Dining Area, Open Floorplan, Recessed Lighting, Upgraded Countertops
Interior area
- Total interior livable area: 1,600 sqft
Property
Parking
- Parking features: On Street
- Details: Contact manager
Features
- Exterior features: Contact manager
Construction
Type & style
- Home type: Townhouse
- Property subtype: Townhouse
Condition
- Year built: 2020
Building
Management
- Pets allowed: No
Community & HOA
Location
- Region: Philadelphia
Financial & listing details
- Lease term: Contact For Details
Price history
| Date | Event | Price |
|---|---|---|
| 6/2/2025 | Listed for rent | $2,500-3.8%$2/sqft |
Source: Bright MLS #PAPH2489354 | ||
| 6/2/2025 | Listing removed | $2,600$2/sqft |
Source: Bright MLS #PAPH2478664 | ||
| 5/5/2025 | Listed for rent | $2,600$2/sqft |
Source: Bright MLS #PAPH2478664 | ||
| 6/6/2024 | Listing removed | -- |
Source: Bright MLS #PAPH2351360 | ||
| 5/6/2024 | Listed for rent | $2,600+4%$2/sqft |
Source: Bright MLS #PAPH2351360 | ||
![[object Object]](https://photos.zillowstatic.com/fp/fb1de628487bbbbea06af4c6b04ae475-p_i.jpg)
