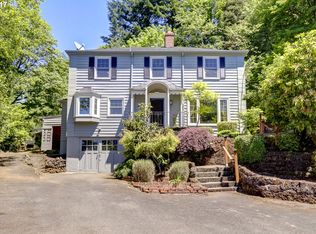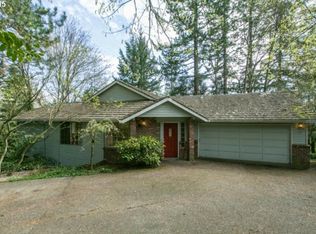So many options for this flexible residence located in Sylvan Highlands, offering excellent accessibility to Hoyt Arboretum, HWY 26, Downtown PDX, & excellent schools. The original home built in 1935 is currently occupied & has 1 bd up, 1 bath, laundry & covered deck. The other side, added in 1970s has 3 bd, 2 ba w/family room upstairs w/floor to ceiling windows & dual sliders to deck. Updated kitchen & baths. Huge, mostly flat yard w/mature fruit trees & carriage house for car or workshop. [Home Energy Score = 1. HES Report at https://rpt.greenbuildingregistry.com/hes/OR10188174]
This property is off market, which means it's not currently listed for sale or rent on Zillow. This may be different from what's available on other websites or public sources.

