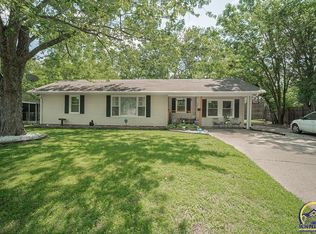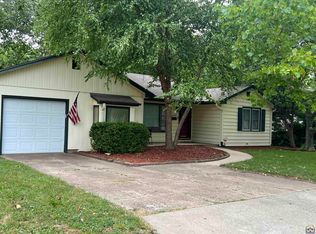Sold on 04/26/24
Price Unknown
1633 SW Indian Trl, Topeka, KS 66604
3beds
1,532sqft
Single Family Residence, Residential
Built in 1951
9,147.6 Square Feet Lot
$200,900 Zestimate®
$--/sqft
$1,422 Estimated rent
Home value
$200,900
$191,000 - $211,000
$1,422/mo
Zestimate® history
Loading...
Owner options
Explore your selling options
What's special
Haven't been able to find what you are looking for? Wanting an updated home, fresh, & with a feeling of newer construction? This project might be for you! Improvements made to the home: professionally landscaped front and back yards, attractive patio nicely laid with pavers, completely fenced with privacy fencing, modern exterior with its bright white contrasted to its dark trim and fun "bubble exterior lights," canned lighting installed, knockdown ceiling, and interior painting completed. Primary bath plumbing was revamped for planned new shower space. Onyx intended for the bathroom project will be included in the sale, ready for you to install. Flooring removed and flooring "prep" started for new flooring installation. A brand new storm shelter is stored in the garage, it was planned for the 1st BR on right. Kitchen redesigned and reworked for better functionality. It's a blank slate to make your kitchen dreams come true! Listing realtor had a remodeler estimate remaining work (pending lots of details) ~ $36,000. Cash or construction/in house bank loans (ask for lender referral).
Zillow last checked: 10 hours ago
Listing updated: April 26, 2024 at 01:22pm
Listed by:
Liesel Kirk-Fink 785-249-0081,
Kirk & Cobb, Inc.
Bought with:
Liesel Kirk-Fink, 00218091
Kirk & Cobb, Inc.
Source: Sunflower AOR,MLS#: 233395
Facts & features
Interior
Bedrooms & bathrooms
- Bedrooms: 3
- Bathrooms: 2
- Full bathrooms: 2
Primary bedroom
- Level: Main
- Area: 143
- Dimensions: 13x11
Bedroom 2
- Level: Main
- Area: 132
- Dimensions: 12x11
Bedroom 3
- Level: Main
- Area: 81
- Dimensions: 9x9
Dining room
- Level: Main
Kitchen
- Level: Main
Laundry
- Level: Main
Living room
- Level: Main
Heating
- Natural Gas
Cooling
- Central Air
Appliances
- Included: Refrigerator
- Laundry: Main Level, In Kitchen
Features
- Basement: Slab
- Has fireplace: No
Interior area
- Total structure area: 1,532
- Total interior livable area: 1,532 sqft
- Finished area above ground: 1,532
- Finished area below ground: 0
Property
Parking
- Parking features: Attached
- Has attached garage: Yes
Features
- Patio & porch: Patio
Lot
- Size: 9,147 sqft
- Dimensions: 80 x 112
Details
- Parcel number: R48489
- Special conditions: Standard,Arm's Length
Construction
Type & style
- Home type: SingleFamily
- Architectural style: Ranch
- Property subtype: Single Family Residence, Residential
Condition
- Year built: 1951
Utilities & green energy
- Water: Public
Community & neighborhood
Location
- Region: Topeka
- Subdivision: Cowan'S
Price history
| Date | Event | Price |
|---|---|---|
| 4/26/2024 | Sold | -- |
Source: | ||
| 4/13/2024 | Pending sale | $175,000$114/sqft |
Source: | ||
| 4/3/2024 | Listed for sale | $175,000-2.2%$114/sqft |
Source: | ||
| 5/18/2022 | Listing removed | -- |
Source: | ||
| 5/17/2022 | Pending sale | $179,000$117/sqft |
Source: | ||
Public tax history
| Year | Property taxes | Tax assessment |
|---|---|---|
| 2025 | -- | $17,756 -25% |
| 2024 | $3,352 +4.3% | $23,663 +7% |
| 2023 | $3,213 +15.7% | $22,115 +19.2% |
Find assessor info on the county website
Neighborhood: McAlister Parkway
Nearby schools
GreatSchools rating
- 6/10Whitson Elementary SchoolGrades: PK-5Distance: 0.7 mi
- 6/10Landon Middle SchoolGrades: 6-8Distance: 1.3 mi
- 3/10Topeka West High SchoolGrades: 9-12Distance: 0.9 mi
Schools provided by the listing agent
- Elementary: Whitson Elementary School/USD 501
- Middle: Landon Middle School/USD 501
- High: Topeka West High School/USD 501
Source: Sunflower AOR. This data may not be complete. We recommend contacting the local school district to confirm school assignments for this home.

