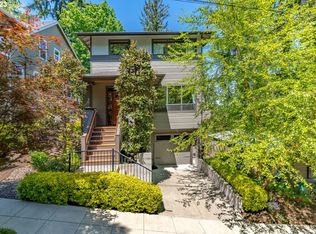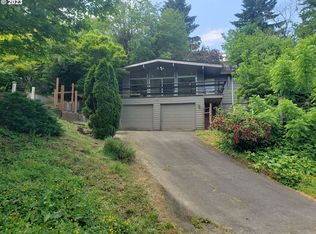Sold
$819,990
1633 SW Custer St, Portland, OR 97219
4beds
2,580sqft
Residential, Single Family Residence
Built in 1963
5,662.8 Square Feet Lot
$-- Zestimate®
$318/sqft
$3,756 Estimated rent
Home value
Not available
Estimated sales range
Not available
$3,756/mo
Zestimate® history
Loading...
Owner options
Explore your selling options
What's special
RUMMER STYLE HOME!!! One of a kind recently updated home featuring master on the main floor, city views from the living room, coffee bar along with second entrance downstairs, loads of natural light, vaulted ceilings and more. Unbeatable location and is convenient to I-5, Barber Blvd, shopping centers, a diverse range of restaurants, and the vibrant downtown Portland scene. Located in the heart of Southwest Portland, its size and location make it an opportunity that's hard to beat! Listing agent is also seller. [Home Energy Score = 3. HES Report at https://rpt.greenbuildingregistry.com/hes/OR10222960]
Zillow last checked: 8 hours ago
Listing updated: August 23, 2024 at 05:09am
Listed by:
Elijah Primachenko 503-515-9312,
MORE Realty
Bought with:
Jaret Prokay, 201250851
Keller Williams Sunset Corridor
Source: RMLS (OR),MLS#: 24605609
Facts & features
Interior
Bedrooms & bathrooms
- Bedrooms: 4
- Bathrooms: 3
- Full bathrooms: 2
- Partial bathrooms: 1
- Main level bathrooms: 2
Primary bedroom
- Level: Main
Bedroom 2
- Level: Lower
Bedroom 3
- Level: Lower
Bedroom 4
- Level: Lower
Dining room
- Level: Main
Kitchen
- Level: Main
Living room
- Level: Main
Heating
- Forced Air
Cooling
- Central Air
Appliances
- Included: Free-Standing Range, Free-Standing Refrigerator, Microwave, Stainless Steel Appliance(s), Electric Water Heater
- Laundry: Laundry Room
Features
- High Ceilings, Quartz, Soaking Tub, Vaulted Ceiling(s), Tile
- Flooring: Tile, Wall to Wall Carpet
- Windows: Vinyl Frames
- Number of fireplaces: 2
- Fireplace features: Wood Burning
Interior area
- Total structure area: 2,580
- Total interior livable area: 2,580 sqft
Property
Parking
- Total spaces: 2
- Parking features: Driveway, On Street, Attached
- Attached garage spaces: 2
- Has uncovered spaces: Yes
Accessibility
- Accessibility features: Bathroom Cabinets, Garage On Main, Kitchen Cabinets, Main Floor Bedroom Bath, Parking, Walkin Shower, Accessibility
Features
- Stories: 2
- Patio & porch: Porch
- Fencing: Fenced
- Has view: Yes
- View description: City, Mountain(s), Territorial
Lot
- Size: 5,662 sqft
- Features: SqFt 5000 to 6999
Details
- Parcel number: R126736
Construction
Type & style
- Home type: SingleFamily
- Architectural style: Daylight Ranch
- Property subtype: Residential, Single Family Residence
Materials
- Brick, Other, Wood Composite
- Roof: Built-Up
Condition
- Updated/Remodeled
- New construction: No
- Year built: 1963
Utilities & green energy
- Gas: Gas
- Sewer: Public Sewer
- Water: Public
Community & neighborhood
Location
- Region: Portland
Other
Other facts
- Listing terms: Cash,Conventional,FHA,VA Loan
- Road surface type: Paved
Price history
| Date | Event | Price |
|---|---|---|
| 8/20/2024 | Sold | $819,990$318/sqft |
Source: | ||
| 8/13/2024 | Pending sale | $819,990+64%$318/sqft |
Source: | ||
| 1/23/2024 | Sold | $500,000-5.5%$194/sqft |
Source: | ||
| 1/16/2024 | Pending sale | $529,000$205/sqft |
Source: | ||
| 1/10/2024 | Listed for sale | $529,000$205/sqft |
Source: | ||
Public tax history
| Year | Property taxes | Tax assessment |
|---|---|---|
| 2017 | $6,421 +14% | $246,290 +3% |
| 2016 | $5,632 | $239,120 +3% |
| 2015 | $5,632 | $232,160 |
Find assessor info on the county website
Neighborhood: Hillsdale
Nearby schools
GreatSchools rating
- 10/10Rieke Elementary SchoolGrades: K-5Distance: 0.5 mi
- 6/10Gray Middle SchoolGrades: 6-8Distance: 0.9 mi
- 8/10Ida B. Wells-Barnett High SchoolGrades: 9-12Distance: 0.6 mi
Schools provided by the listing agent
- Elementary: Rieke
- Middle: Robert Gray
- High: Ida B Wells
Source: RMLS (OR). This data may not be complete. We recommend contacting the local school district to confirm school assignments for this home.

Get pre-qualified for a loan
At Zillow Home Loans, we can pre-qualify you in as little as 5 minutes with no impact to your credit score.An equal housing lender. NMLS #10287.

