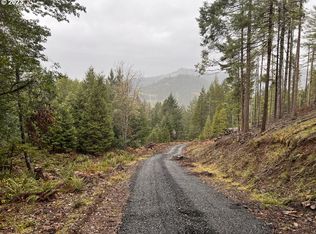Private Mountain Retreat with Stunning Views of Mt. Scott and the Valley! Tucked away in nature's beauty, this custom built home offers the ultimate in privacy, comfort, and scenic splendor. Whether you're seeking a full-time residence or the perfect weekend getaway, you'll fall in love with the breathtaking views of Mt. Scott and the surrounding valley from the moment you arrive. Step inside to discover vaulted ceilings, abundant natural light, and rich hardwood flooring. The open-concept kitchen is ideal for entertaining, featuring a functional island with a gas range. The master suite is a peaceful haven, complete with a walk-in closet, half bath, and a brand-new mini-split unit for year-round comfort. A rustic-style guest bathroom adds charm with its beautifully tiled shower and handcrafted woodwork.Enjoy outdoor living to the fullest on the expansive covered decks that overlook 12 serene, timbered acres. Approximately 150 MBF of Merchantable Timber. Adjacent to BLM land, this property offers direct access to endless outdoor adventures including hiking, wildlife watching, and recreating around a beautiful Spring fed Koi Pond. The property also includes a developed spring for irrigation, perfect for gardening in all the raised garden beds that are throughout the deer fenced yard. Fruit trees, strawberries, chives and several flowering plants providing beauty from spring to fall. A large, oversized garage offers ample space for your vehicle, hobbies and projects. The detached workshop is perfect for equipment, tool and firewood storage. Additional features include a paved driveway for easy year-round access and a peaceful setting that feels worlds away yet still conveniently located. Don't miss this rare opportunity to own a one-of-a-kind mountain retreat where serenity, views, and self-sufficiency come together in perfect harmony! 2025-05-02
This property is off market, which means it's not currently listed for sale or rent on Zillow. This may be different from what's available on other websites or public sources.
