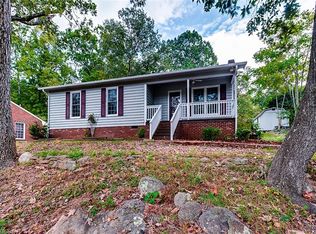Sold for $250,000
$250,000
1633 Pepperidge Rd, Asheboro, NC 27205
3beds
2,237sqft
Stick/Site Built, Residential, Single Family Residence
Built in 1956
0.92 Acres Lot
$289,700 Zestimate®
$--/sqft
$1,972 Estimated rent
Home value
$289,700
$264,000 - $316,000
$1,972/mo
Zestimate® history
Loading...
Owner options
Explore your selling options
What's special
Discover comfort and potential in this inviting brick ranch home nestled in the sought-after Dixieland Acres subdivision of Asheboro, NC. Boasting 3 bedrooms and 2 baths, it features a formal combination living & dining room, alongside a spacious family room and a bonus sunroom perfect for a home office. With a 2-car garage, ample concrete driveways, and situated on two lots, this residence awaits new owners to infuse it with desired updates. Positioned just 18 miles from the new Wolfspeed manufacturing plant in Siler City and 25 miles from the new Toyota mega site, enjoy convenience to major employers while relishing in the comforts of suburban living.
Zillow last checked: 8 hours ago
Listing updated: May 17, 2024 at 01:40pm
Listed by:
Debbie Coley 336-422-1118,
Debbie C Realty, LLC
Bought with:
Jennifer Mercado, 340264
Keller Williams Realty
Source: Triad MLS,MLS#: 1137997 Originating MLS: Greensboro
Originating MLS: Greensboro
Facts & features
Interior
Bedrooms & bathrooms
- Bedrooms: 3
- Bathrooms: 2
- Full bathrooms: 2
- Main level bathrooms: 2
Primary bedroom
- Level: Main
Bedroom 2
- Level: Main
Bedroom 3
- Level: Main
Den
- Level: Main
Dining room
- Level: Main
Kitchen
- Level: Main
Laundry
- Level: Main
Living room
- Level: Main
Sunroom
- Level: Main
Heating
- Forced Air, Natural Gas
Cooling
- Heat Pump
Appliances
- Included: Dishwasher, Exhaust Fan, Free-Standing Range, Gas Water Heater
- Laundry: Dryer Connection, Main Level, Washer Hookup
Features
- Flooring: Carpet, Vinyl
- Basement: Crawl Space
- Number of fireplaces: 2
- Fireplace features: Den, Great Room
Interior area
- Total structure area: 2,237
- Total interior livable area: 2,237 sqft
- Finished area above ground: 2,237
Property
Parking
- Total spaces: 2
- Parking features: Driveway, Garage, Attached, Garage Faces Side
- Attached garage spaces: 2
- Has uncovered spaces: Yes
Features
- Levels: One
- Stories: 1
- Exterior features: Remarks
- Pool features: None
- Fencing: None
Lot
- Size: 0.92 Acres
- Features: City Lot
Details
- Additional structures: Storage
- Parcel number: 7760259092
- Zoning: R10
- Special conditions: Owner Sale
Construction
Type & style
- Home type: SingleFamily
- Architectural style: Ranch
- Property subtype: Stick/Site Built, Residential, Single Family Residence
Materials
- Brick
Condition
- Year built: 1956
Utilities & green energy
- Sewer: Public Sewer
- Water: Public
Community & neighborhood
Location
- Region: Asheboro
- Subdivision: Dixieland Acres
Other
Other facts
- Listing agreement: Exclusive Right To Sell
- Listing terms: Cash,Conventional
Price history
| Date | Event | Price |
|---|---|---|
| 5/16/2024 | Sold | $250,000+0.4% |
Source: | ||
| 4/13/2024 | Pending sale | $249,000 |
Source: | ||
| 4/10/2024 | Listed for sale | $249,000$111/sqft |
Source: | ||
Public tax history
| Year | Property taxes | Tax assessment |
|---|---|---|
| 2025 | $2,478 | $187,000 |
| 2024 | $2,478 | $187,000 |
| 2023 | $2,478 +29.6% | $187,000 +41% |
Find assessor info on the county website
Neighborhood: 27205
Nearby schools
GreatSchools rating
- 3/10Guy B Teachey Elementary SchoolGrades: K-5Distance: 1 mi
- 8/10South Asheboro Middle SchoolGrades: 6-8Distance: 1.4 mi
- 5/10Asheboro High SchoolGrades: 9-12Distance: 1.2 mi
Get a cash offer in 3 minutes
Find out how much your home could sell for in as little as 3 minutes with a no-obligation cash offer.
Estimated market value
$289,700
