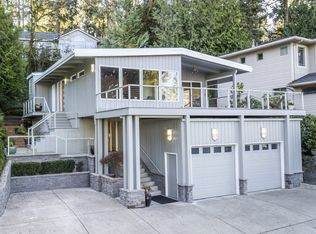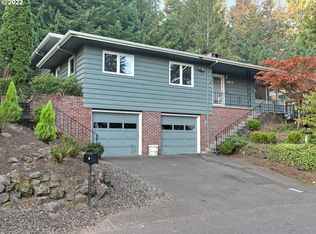Sold
$1,062,422
1633 Maple St, Lake Oswego, OR 97034
3beds
3,448sqft
Residential, Single Family Residence
Built in 2002
-- sqft lot
$1,158,500 Zestimate®
$308/sqft
$5,338 Estimated rent
Home value
$1,158,500
$1.08M - $1.25M
$5,338/mo
Zestimate® history
Loading...
Owner options
Explore your selling options
What's special
Friendly and quiet neighborhood. Perfect home for those who appreciate gorgeous wood details inside and lovely green views outside! An absolutely spectacular interior with custom wood paneling and gorgeous built-ins. Newly refinished wood floors. Dramatic barrel-vaulted wood ceiling in the entry hall. Walls of windows so the home is never dark, but privacy is ensured by beautiful trees that frame views of the lake. Inviting living room with cathedral ceiling. Three fireplaces, luxurious primary bedroom with attached bath on the main floor, add'l office and bath on main. Chef's kitchen with upgraded cabinets and granite counters, walk-in pantry, sunny breakfast nook, Viking appliances, wine fridge, and so much more. Lower level family room, w/ builtins, opens to the yard. Wine cellar, storage areas, and 2 more bedrooms and bath. Private yard with paths thru the trees. The home also comes with a boat/swim easement! Schedule a viewing today.
Zillow last checked: 8 hours ago
Listing updated: November 02, 2023 at 02:05am
Listed by:
Yussetty Spicer yussetty@yahoo.com,
Spicer & Associates Realty
Bought with:
Jordan Matin, 200707018
Matin Real Estate
Source: RMLS (OR),MLS#: 23213440
Facts & features
Interior
Bedrooms & bathrooms
- Bedrooms: 3
- Bathrooms: 3
- Full bathrooms: 3
- Main level bathrooms: 2
Primary bedroom
- Features: Fireplace, Suite
- Level: Main
- Area: 266
- Dimensions: 19 x 14
Bedroom 2
- Level: Lower
- Area: 140
- Dimensions: 14 x 10
Bedroom 3
- Level: Lower
- Area: 169
- Dimensions: 13 x 13
Dining room
- Features: Deck
- Level: Main
- Area: 192
- Dimensions: 12 x 16
Family room
- Features: Bookcases, Daylight, Fireplace
- Level: Lower
- Area: 378
- Dimensions: 18 x 21
Kitchen
- Features: Bookcases, Eating Area, Gourmet Kitchen
- Level: Main
- Area: 192
- Width: 16
Living room
- Features: Beamed Ceilings, Bookcases, Fireplace
- Level: Main
- Area: 320
- Dimensions: 16 x 20
Heating
- Forced Air, Fireplace(s)
Cooling
- Central Air
Appliances
- Included: Appliance Garage, Built In Oven, Built-In Range, Built-In Refrigerator, Dishwasher, Instant Hot Water, Wine Cooler, Gas Water Heater, Tank Water Heater
- Laundry: Laundry Room
Features
- Central Vacuum, Granite, High Ceilings, Soaking Tub, Bookcases, Eat-in Kitchen, Gourmet Kitchen, Beamed Ceilings, Suite, Cook Island, Pantry
- Flooring: Hardwood, Tile
- Windows: Daylight
- Basement: Daylight,Finished
- Number of fireplaces: 3
- Fireplace features: Gas
Interior area
- Total structure area: 3,448
- Total interior livable area: 3,448 sqft
Property
Parking
- Total spaces: 2
- Parking features: Driveway, Garage Door Opener, Attached
- Attached garage spaces: 2
- Has uncovered spaces: Yes
Features
- Stories: 2
- Patio & porch: Deck
- Exterior features: Gas Hookup
- Has view: Yes
- View description: Lake, Trees/Woods
- Has water view: Yes
- Water view: Lake
Lot
- Features: Private, Trees, SqFt 10000 to 14999
Details
- Additional structures: GasHookup
- Parcel number: 00261291
Construction
Type & style
- Home type: SingleFamily
- Architectural style: Custom Style,Traditional
- Property subtype: Residential, Single Family Residence
Materials
- Cedar, Stone
- Roof: Composition
Condition
- Resale
- New construction: No
- Year built: 2002
Utilities & green energy
- Gas: Gas Hookup, Gas
- Sewer: Public Sewer
- Water: Public
Community & neighborhood
Location
- Region: Lake Oswego
Other
Other facts
- Listing terms: Cash,Conventional
- Road surface type: Paved
Price history
| Date | Event | Price |
|---|---|---|
| 10/31/2023 | Sold | $1,062,422-10.7%$308/sqft |
Source: | ||
| 10/3/2023 | Pending sale | $1,190,000$345/sqft |
Source: | ||
| 8/22/2023 | Price change | $1,190,000-11.9%$345/sqft |
Source: | ||
| 6/20/2023 | Price change | $1,350,000-6.6%$392/sqft |
Source: | ||
| 6/2/2023 | Listed for sale | $1,445,000+87.7%$419/sqft |
Source: | ||
Public tax history
| Year | Property taxes | Tax assessment |
|---|---|---|
| 2024 | $19,099 -11.5% | $1,072,865 -4.5% |
| 2023 | $21,584 +3.1% | $1,123,828 +3% |
| 2022 | $20,944 +8.8% | $1,091,096 +3% |
Find assessor info on the county website
Neighborhood: McVey-South Shore
Nearby schools
GreatSchools rating
- 9/10Hallinan Elementary SchoolGrades: K-5Distance: 0.7 mi
- 6/10Lakeridge Middle SchoolGrades: 6-8Distance: 2.5 mi
- 9/10Lakeridge High SchoolGrades: 9-12Distance: 1.2 mi
Schools provided by the listing agent
- Elementary: Hallinan
- Middle: Lakeridge
- High: Lakeridge
Source: RMLS (OR). This data may not be complete. We recommend contacting the local school district to confirm school assignments for this home.
Get a cash offer in 3 minutes
Find out how much your home could sell for in as little as 3 minutes with a no-obligation cash offer.
Estimated market value
$1,158,500
Get a cash offer in 3 minutes
Find out how much your home could sell for in as little as 3 minutes with a no-obligation cash offer.
Estimated market value
$1,158,500

