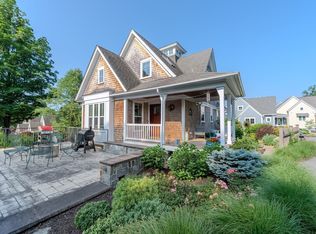Sold for $992,000 on 11/12/24
$992,000
1633 Main St UNIT 1633, Concord, MA 01742
3beds
1,851sqft
Condominium, Townhouse
Built in 2011
3.78 Acres Lot
$991,200 Zestimate®
$536/sqft
$5,108 Estimated rent
Home value
$991,200
$912,000 - $1.08M
$5,108/mo
Zestimate® history
Loading...
Owner options
Explore your selling options
What's special
Three bedroom home in Award Winning Concord Riverwalk Community: Just a few blocks to West Concord Village including Rideout Playground, shops, restaurants, library, Thoreau School, rail trail & commuter train. Sunny, open floor plan embodies the luxury of flexibility & simplicity in both comfortable everyday living & stylish entertaining. Main level features sun splashed living &dining areas, kitchen w island, laundry, guest bath & convenient first floor primary bedroom w en suite bath. 2nd flr hosts two bedrooms, full bath & landing w possible computer nook. Across the courtyard & adjacent to the unit is a private, hideaway studio offering WFH office, flexible recreational/workout space & loads of storage. Distinctive details include recessed windows & lighting, high ceilings, cathedral ceiling, pocket door, turn staircase & cupola. Expansive views from dual patios. Three season screened pavilion w outdoor fire pit & community gardens are the heart of this unique & coveted community.
Zillow last checked: 8 hours ago
Listing updated: November 21, 2024 at 11:32am
Listed by:
Sarah Kussin 978-697-4291,
Barrett Sotheby's International Realty 978-369-6453
Bought with:
Team Pearlstein
Gibson Sotheby's International Realty
Source: MLS PIN,MLS#: 73288648
Facts & features
Interior
Bedrooms & bathrooms
- Bedrooms: 3
- Bathrooms: 3
- Full bathrooms: 2
- 1/2 bathrooms: 1
Primary bedroom
- Features: Flooring - Wood
- Level: First
- Area: 196
- Dimensions: 14 x 14
Bedroom 2
- Features: Flooring - Wood
- Level: Second
- Area: 154
- Dimensions: 14 x 11
Bedroom 3
- Features: Flooring - Wood
- Level: Second
- Area: 154
- Dimensions: 14 x 11
Primary bathroom
- Features: Yes
Dining room
- Features: Flooring - Wood
- Level: First
- Area: 126
- Dimensions: 14 x 9
Kitchen
- Features: Flooring - Wood
- Level: First
- Area: 96
- Dimensions: 12 x 8
Living room
- Features: Flooring - Wood
- Level: First
- Area: 168
- Dimensions: 14 x 12
Heating
- Heat Pump, Electric
Cooling
- Heat Pump
Appliances
- Laundry: In Unit
Features
- Flooring: Wood, Tile
- Basement: None
- Has fireplace: No
Interior area
- Total structure area: 1,851
- Total interior livable area: 1,851 sqft
Property
Parking
- Total spaces: 2
- Parking features: Under, Garage Door Opener, Deeded, Off Street, Assigned, Guest, Paved
- Attached garage spaces: 1
- Uncovered spaces: 1
Accessibility
- Accessibility features: No
Features
- Entry location: Unit Placement(Street,Ground)
- Patio & porch: Porch, Patio
- Exterior features: Porch, Patio
Lot
- Size: 3.78 Acres
Details
- Parcel number: 4824884
- Zoning: Res
Construction
Type & style
- Home type: Townhouse
- Property subtype: Condominium, Townhouse
Materials
- Frame
- Roof: Shingle
Condition
- Year built: 2011
Utilities & green energy
- Electric: Circuit Breakers
- Sewer: Public Sewer
- Water: Public
- Utilities for property: for Electric Range
Community & neighborhood
Community
- Community features: Public Transportation, Shopping, Tennis Court(s), Park, Walk/Jog Trails, Medical Facility, Laundromat, Bike Path, Conservation Area, Highway Access, House of Worship, Private School, Public School
Location
- Region: Concord
HOA & financial
HOA
- HOA fee: $350 monthly
- Amenities included: Recreation Facilities
- Services included: Maintenance Grounds, Snow Removal, Trash
Price history
| Date | Event | Price |
|---|---|---|
| 11/12/2024 | Sold | $992,000-3.2%$536/sqft |
Source: MLS PIN #73288648 | ||
| 9/30/2024 | Contingent | $1,025,000$554/sqft |
Source: MLS PIN #73288648 | ||
| 9/11/2024 | Listed for sale | $1,025,000+51%$554/sqft |
Source: MLS PIN #73288648 | ||
| 5/1/2012 | Sold | $679,000$367/sqft |
Source: Agent Provided | ||
Public tax history
Tax history is unavailable.
Neighborhood: 01742
Nearby schools
GreatSchools rating
- 9/10Thoreau Elementary SchoolGrades: PK-5Distance: 0.5 mi
- 8/10Concord Middle SchoolGrades: 6-8Distance: 1.1 mi
- 10/10Concord Carlisle High SchoolGrades: 9-12Distance: 3 mi
Schools provided by the listing agent
- Elementary: Thoreau
- Middle: Cms
- High: Cchs
Source: MLS PIN. This data may not be complete. We recommend contacting the local school district to confirm school assignments for this home.
Get a cash offer in 3 minutes
Find out how much your home could sell for in as little as 3 minutes with a no-obligation cash offer.
Estimated market value
$991,200
Get a cash offer in 3 minutes
Find out how much your home could sell for in as little as 3 minutes with a no-obligation cash offer.
Estimated market value
$991,200
