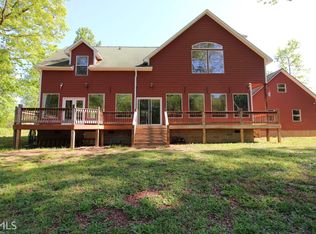Closed
$723,200
1633 Leon Ellis Rd, Hull, GA 30646
4beds
6,861sqft
Single Family Residence
Built in 2004
8.3 Acres Lot
$784,400 Zestimate®
$105/sqft
$6,390 Estimated rent
Home value
$784,400
Estimated sales range
Not available
$6,390/mo
Zestimate® history
Loading...
Owner options
Explore your selling options
What's special
Welcome to your serene country retreat! Perfect for large families and nature lovers, this exquisite ranch home sits on 8.3 acres, a mere 10 miles from Athens and 14 miles from I-85. Embrace the tranquility of mature hardwoods sloping to a tiny creek right in your backyard. This home is a masterpiece of design and functionality. With a finished basement, it's ideal for multi-generational living or even a lucrative Airbnb opportunity. The exterior's freshly stained cypress siding and a sprawling 899 sq ft garage with ramp access highlight both beauty and accessibility. Step inside to a world of comfort and elegance. The vast great room, anchored by a striking stone fireplace, flows seamlessly into a dining area fit for grand gatherings. The chef's kitchen, with its high-end appliances and granite countertops, is a culinary dream. Accommodating everyone's needs, the main level features 4 bedrooms and 4 full baths, including a luxurious master bath with a jetted tub and multi-function shower. The basement offers a versatile open layout with potential for additional bedrooms or office space. Outdoor living is a breeze with a massive front porch and a new back deck, perfect for entertaining or quiet evenings under the stars. The property also includes a large steel building for storage or hobbies, and ample space for parking and outdoor activities. This estate is not just a home; it's a lifestyle. Ideal for those seeking peace, space, and a connection with nature. Make it yours today!
Zillow last checked: 8 hours ago
Listing updated: May 12, 2024 at 03:28pm
Listed by:
Thomas Walters 770-806-9997,
Virtual Properties Realty.com
Bought with:
Non Mls Salesperson, 275904
Non-Mls Company
Source: GAMLS,MLS#: 10201143
Facts & features
Interior
Bedrooms & bathrooms
- Bedrooms: 4
- Bathrooms: 5
- Full bathrooms: 5
- Main level bathrooms: 4
- Main level bedrooms: 4
Dining room
- Features: Seats 12+
Kitchen
- Features: Kitchen Island, Second Kitchen
Heating
- Electric, Central, Forced Air, Heat Pump
Cooling
- Ceiling Fan(s), Central Air
Appliances
- Included: Electric Water Heater, Dryer, Washer, Dishwasher, Double Oven, Microwave, Refrigerator
- Laundry: In Hall
Features
- High Ceilings, Double Vanity, Walk-In Closet(s), Master On Main Level
- Flooring: Hardwood, Tile
- Basement: Bath Finished,Boat Door,Daylight,Interior Entry,Exterior Entry,Finished
- Number of fireplaces: 2
- Fireplace features: Basement, Family Room, Factory Built
- Common walls with other units/homes: No Common Walls
Interior area
- Total structure area: 6,861
- Total interior livable area: 6,861 sqft
- Finished area above ground: 4,116
- Finished area below ground: 2,745
Property
Parking
- Parking features: Garage, Kitchen Level, RV/Boat Parking, Side/Rear Entrance
- Has garage: Yes
Accessibility
- Accessibility features: Accessible Doors, Accessible Full Bath, Accessible Approach with Ramp, Accessible Entrance, Accessible Hallway(s)
Features
- Levels: Two
- Stories: 2
- Patio & porch: Deck
- Body of water: None
Lot
- Size: 8.30 Acres
- Features: Level, Private
- Residential vegetation: Wooded
Details
- Additional structures: Outbuilding
- Parcel number: 0016 133 F
- Special conditions: Agent/Seller Relationship
Construction
Type & style
- Home type: SingleFamily
- Architectural style: Country/Rustic,Ranch
- Property subtype: Single Family Residence
Materials
- Other, Stone
- Roof: Metal
Condition
- Resale
- New construction: No
- Year built: 2004
Utilities & green energy
- Sewer: Septic Tank
- Water: Well
- Utilities for property: Electricity Available
Community & neighborhood
Security
- Security features: Smoke Detector(s)
Community
- Community features: None
Location
- Region: Hull
- Subdivision: None
HOA & financial
HOA
- Has HOA: No
- Services included: Other
Other
Other facts
- Listing agreement: Exclusive Right To Sell
- Listing terms: Cash,Conventional,VA Loan
Price history
| Date | Event | Price |
|---|---|---|
| 5/10/2024 | Sold | $723,200+0.4%$105/sqft |
Source: | ||
| 4/8/2024 | Pending sale | $720,000$105/sqft |
Source: Hive MLS #1013772 Report a problem | ||
| 3/25/2024 | Price change | $720,000-4%$105/sqft |
Source: | ||
| 3/4/2024 | Price change | $749,900-1.3%$109/sqft |
Source: Hive MLS #1013772 Report a problem | ||
| 1/8/2024 | Price change | $759,900-3.8%$111/sqft |
Source: | ||
Public tax history
| Year | Property taxes | Tax assessment |
|---|---|---|
| 2024 | $8,473 +5% | $333,462 +7.6% |
| 2023 | $8,070 +8.5% | $310,044 +14.2% |
| 2022 | $7,435 +9.6% | $271,562 +21.1% |
Find assessor info on the county website
Neighborhood: 30646
Nearby schools
GreatSchools rating
- 5/10Hull-Sanford Elementary SchoolGrades: K-5Distance: 3.9 mi
- 4/10Madison County Middle SchoolGrades: 6-8Distance: 11.1 mi
- 7/10Madison County High SchoolGrades: 9-12Distance: 8.2 mi
Get pre-qualified for a loan
At Zillow Home Loans, we can pre-qualify you in as little as 5 minutes with no impact to your credit score.An equal housing lender. NMLS #10287.
