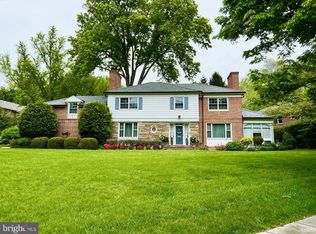Step into the best modern living in Colonial Village! This house has the old charm with contemporary finishes throughout with elegant walnut hardwood floors, gas fireplace, open floor plan and five bedrooms each with fully renovated en suite bath. The spacious kitchen has quartz countertop, ample cabinet storage, and stainless steel appliances. Perfect for a hobby room, the second floor includes shelves throughout. Additionally, the lower level features a complete second kitchen, a second set of washer/dryer and an open recreation room. The sun porch leads to a spacious deck overlooking the romantically beautiful stone patio and private garden. Extremely close to the wonderful Rock Creek Park trails, Bethesda, and downtown Silver Spring and easy access to downtown DC. (Excellent credit history and credit score required. Every person 18 and over has to fill out the $55 non-refundable application and meet the criteria. Owner prefers 2+ year lease term. Security deposit and one month rent amount plus partial month rent, if any, in certified checks are due at lease signing.)
This property is off market, which means it's not currently listed for sale or rent on Zillow. This may be different from what's available on other websites or public sources.

