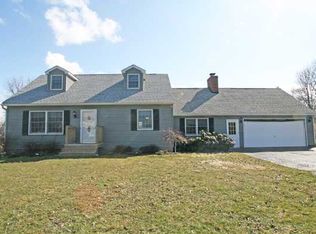Come see this completely move in ready stunner with Webster Schools on over a half acre lot. Great open floor plan with updated kitchen, granite counters, tile backsplash, island & custom hardwoods and slider to deck. So clean it feels almost new with new carpet in second living area, half bath & mud room. Upper level has generous sized master with a huge main bath with vaulted ceiling & skylight. Updates included beautiful kitchen, hardwoods, paint, carpeting, vinyl siding, glass block windows, furnace(17'), A/c(14'), h2o tank (20') & 200 amp electrical. Nothing else to do but move in.
This property is off market, which means it's not currently listed for sale or rent on Zillow. This may be different from what's available on other websites or public sources.
