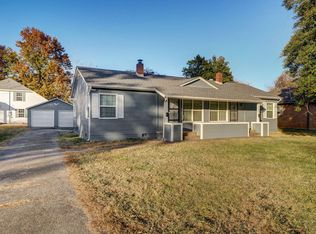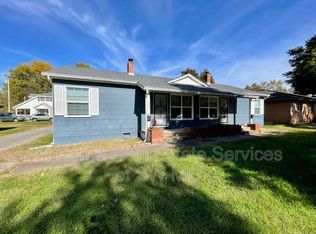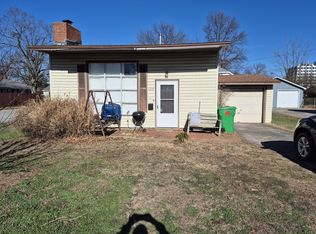Closed
Price Unknown
1633 E Cherokee Street, Springfield, MO 65804
3beds
1,764sqft
Single Family Residence
Built in 1964
0.29 Acres Lot
$253,000 Zestimate®
$--/sqft
$1,517 Estimated rent
Home value
$253,000
$240,000 - $266,000
$1,517/mo
Zestimate® history
Loading...
Owner options
Explore your selling options
What's special
All brick 3 bed/1.5 bath home with 2 living areas and a 2 car-garage! This centrally located home features a front porch, hardwood floors, brick wood burning fireplace, newer kitchen appliances, and a dining room with abundant natural light. The main living room leads into the kitchen with tile backlash, nice sized pantry, and attached hearth room/2nd living area with fireplace. Off the hearth room is the beautiful dining room with exterior access to the fenced backyard. Primary bedroom features an attached half bathroom, and bedrooms 2 + 3 are a great size that share the hall bathroom with separate shower and tub! Mud room features washer/dryer connections. Located close to Mercy Hospital, Battlefield Mall, and amazing Springfield restaurants! This one won't last long. Call to schedule a tour today!
Zillow last checked: 8 hours ago
Listing updated: January 22, 2026 at 11:44am
Listed by:
Adam Graddy 417-501-5091,
Keller Williams
Bought with:
Ashleigh Jones, 2020020408
Keller Williams
Source: SOMOMLS,MLS#: 60235854
Facts & features
Interior
Bedrooms & bathrooms
- Bedrooms: 3
- Bathrooms: 2
- Full bathrooms: 1
- 1/2 bathrooms: 1
Heating
- Forced Air, Central, Natural Gas
Cooling
- Central Air, Ceiling Fan(s)
Appliances
- Included: Gas Cooktop, Gas Water Heater, Built-In Electric Oven, Microwave, Disposal
- Laundry: Main Level, W/D Hookup
Features
- High Speed Internet, Laminate Counters, Walk-in Shower
- Flooring: Hardwood, Tile
- Doors: Storm Door(s)
- Windows: Blinds
- Has basement: No
- Attic: Pull Down Stairs
- Has fireplace: Yes
- Fireplace features: Brick, Wood Burning
Interior area
- Total structure area: 1,764
- Total interior livable area: 1,764 sqft
- Finished area above ground: 1,764
- Finished area below ground: 0
Property
Parking
- Total spaces: 2
- Parking features: Driveway, Paved, Garage Faces Front
- Attached garage spaces: 2
- Has uncovered spaces: Yes
Features
- Levels: One
- Stories: 1
- Patio & porch: Patio, Front Porch, Covered
- Exterior features: Rain Gutters, Cable Access
- Fencing: Privacy,Chain Link,Wood
Lot
- Size: 0.29 Acres
- Dimensions: 80 x 156
- Features: Landscaped
Details
- Parcel number: 881231101027
Construction
Type & style
- Home type: SingleFamily
- Architectural style: Traditional
- Property subtype: Single Family Residence
Materials
- Brick
- Foundation: Poured Concrete, Crawl Space
- Roof: Composition
Condition
- Year built: 1964
Utilities & green energy
- Sewer: Public Sewer
- Water: Public
Community & neighborhood
Security
- Security features: Smoke Detector(s)
Location
- Region: Springfield
- Subdivision: Greene-Not in List
Other
Other facts
- Listing terms: Cash,VA Loan,FHA,Conventional
- Road surface type: Asphalt
Price history
| Date | Event | Price |
|---|---|---|
| 4/3/2023 | Sold | -- |
Source: | ||
| 3/7/2023 | Pending sale | $230,000$130/sqft |
Source: | ||
| 3/3/2023 | Listed for sale | $230,000$130/sqft |
Source: | ||
| 2/22/2023 | Pending sale | $230,000$130/sqft |
Source: | ||
| 2/3/2023 | Listed for sale | $230,000+39.4%$130/sqft |
Source: | ||
Public tax history
| Year | Property taxes | Tax assessment |
|---|---|---|
| 2025 | $1,452 +7.1% | $29,150 +15.4% |
| 2024 | $1,356 +0.6% | $25,270 |
| 2023 | $1,348 +17.9% | $25,270 +20.7% |
Find assessor info on the county website
Neighborhood: Meador Park
Nearby schools
GreatSchools rating
- 4/10Delaware Elementary SchoolGrades: PK-5Distance: 0.6 mi
- 5/10Jarrett Middle SchoolGrades: 6-8Distance: 2 mi
- 4/10Parkview High SchoolGrades: 9-12Distance: 1.9 mi
Schools provided by the listing agent
- Elementary: SGF-Delaware
- Middle: SGF-Jarrett
- High: SGF-Parkview
Source: SOMOMLS. This data may not be complete. We recommend contacting the local school district to confirm school assignments for this home.


