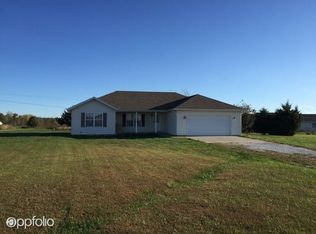Closed
Price Unknown
1633 E 512th Road, Bolivar, MO 65613
3beds
1,683sqft
Single Family Residence
Built in 2006
1.85 Acres Lot
$368,800 Zestimate®
$--/sqft
$1,572 Estimated rent
Home value
$368,800
Estimated sales range
Not available
$1,572/mo
Zestimate® history
Loading...
Owner options
Explore your selling options
What's special
You still have an opportunity to purchase this beautiful home nestled on 1.85 acres, this beautiful well cared for home offers something for everyone. As you enter under the nice front porch you will be in awe with the vaulted ceiling in the living room and beautiful see through fireplace. Then look down at the absolutely gorgeous asian walnut hardwood floors. There's a split floor plan with 2 nice sized rooms and a full bathroom on one side of the house. The heart of the home is centrally located with the large kitchen and dining room perfect for entertaining. The master has a ensuite with a jetted tub and walk in shower and a large walk in closet. Now for the fellas, a large shop for all your toys. There is a fenced in back yard for your babies and fur babies, with fruit and nut trees, blackberries and blueberries. large garden and a butterfly garden. Roof and HVAC are only 3 years old and siding is only a couple of years old. There's also a large sun room that has a large hot tub to soak the day away. We have those storms covered too with a storm shelter. You won't be disappointed with this house.
Zillow last checked: 8 hours ago
Listing updated: September 15, 2025 at 12:48pm
Listed by:
Heather Harer 417-733-2758,
Century 21 Peterson Real Estate
Bought with:
Valerie Day, 2020032322
Gault & Co. Realty, LLC
Source: SOMOMLS,MLS#: 60285438
Facts & features
Interior
Bedrooms & bathrooms
- Bedrooms: 3
- Bathrooms: 2
- Full bathrooms: 2
Heating
- Heat Pump, Heat Pump Dual Fuel, Electric, Propane
Cooling
- Central Air, Ceiling Fan(s), Zoned, Heat Pump
Appliances
- Included: Electric Water Heater, Free-Standing Electric Oven, Ice Maker, Exhaust Fan, Humidifier, Refrigerator, Microwave, Water Purifier, Water Filtration
- Laundry: Main Level, W/D Hookup
Features
- Internet - Cellular/Wireless, Internet - Cable, Tray Ceiling(s), Soaking Tub, Laminate Counters, Vaulted Ceiling(s), Walk-In Closet(s), Walk-in Shower, High Speed Internet
- Flooring: Carpet, Vinyl, Hardwood
- Doors: Storm Door(s)
- Windows: Tilt-In Windows, Storm Window(s), Double Pane Windows, Blinds
- Has basement: No
- Has fireplace: Yes
- Fireplace features: Kitchen, Propane, Double Sided, Living Room
Interior area
- Total structure area: 1,683
- Total interior livable area: 1,683 sqft
- Finished area above ground: 1,683
- Finished area below ground: 0
Property
Parking
- Total spaces: 5
- Parking features: Parking Space, RV Garage, Private, Paved, Garage Faces Rear, Garage Door Opener, Driveway, Covered, Additional Parking
- Attached garage spaces: 5
- Has uncovered spaces: Yes
Features
- Levels: One
- Stories: 1
- Patio & porch: Patio, Front Porch
- Exterior features: Rain Gutters, Garden, Cable Access
- Has spa: Yes
- Spa features: Bath
- Fencing: Chain Link
- Has view: Yes
- View description: Panoramic
Lot
- Size: 1.85 Acres
- Features: Acreage, Cleared, Dead End Street, Landscaped, Cul-De-Sac
Details
- Additional structures: Storm Shelter
- Parcel number: 89150.515000000003.18
- Other equipment: TV Antenna, Air Filter
Construction
Type & style
- Home type: SingleFamily
- Architectural style: Ranch
- Property subtype: Single Family Residence
Materials
- Vinyl Siding
- Foundation: Vapor Barrier, Crawl Space
- Roof: Asphalt
Condition
- Year built: 2006
Utilities & green energy
- Sewer: Septic Tank
- Water: Shared Well
- Utilities for property: Cable Available
Green energy
- Energy efficient items: Appliances, High Efficiency - 90%+
Community & neighborhood
Security
- Security features: Smoke Detector(s)
Location
- Region: Bolivar
- Subdivision: Bybee Est
HOA & financial
HOA
- HOA fee: $480 annually
Other
Other facts
- Listing terms: Cash,VA Loan,USDA/RD,FHA,Conventional
- Road surface type: Gravel, Asphalt
Price history
| Date | Event | Price |
|---|---|---|
| 9/12/2025 | Sold | -- |
Source: | ||
| 8/7/2025 | Pending sale | $379,900$226/sqft |
Source: | ||
| 7/3/2025 | Listed for sale | $379,900$226/sqft |
Source: | ||
| 12/7/2012 | Sold | -- |
Source: Agent Provided Report a problem | ||
Public tax history
| Year | Property taxes | Tax assessment |
|---|---|---|
| 2024 | $1,098 | $20,880 |
| 2023 | $1,098 +2.7% | $20,880 +2.6% |
| 2022 | $1,069 +0.6% | $20,350 |
Find assessor info on the county website
Neighborhood: 65613
Nearby schools
GreatSchools rating
- 7/10Pleasant Hope Middle SchoolGrades: 5-8Distance: 4.4 mi
- 3/10Pleasant Hope High SchoolGrades: 9-12Distance: 4.4 mi
- 4/10Pleasant Hope Elementary SchoolGrades: PK-4Distance: 4.5 mi
Schools provided by the listing agent
- Elementary: Pleasant Hope
- Middle: Pleasant Hope
- High: Pleasant Hope
Source: SOMOMLS. This data may not be complete. We recommend contacting the local school district to confirm school assignments for this home.
Sell with ease on Zillow
Get a Zillow Showcase℠ listing at no additional cost and you could sell for —faster.
$368,800
2% more+$7,376
With Zillow Showcase(estimated)$376,176
