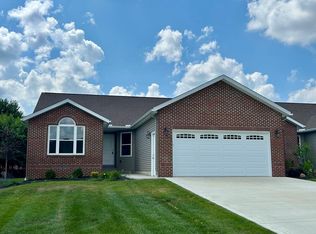Sold for $330,000 on 07/21/25
$330,000
1633 Deer View Cir, Mansfield, OH 44906
3beds
1,566sqft
Condominium
Built in 2024
-- sqft lot
$333,700 Zestimate®
$211/sqft
$-- Estimated rent
Home value
$333,700
$260,000 - $424,000
Not available
Zestimate® history
Loading...
Owner options
Explore your selling options
What's special
Move right into this custom built condo offering 1566 sf and an open floor plan. Built by Todd Sloboda Construction this condo features beautiful finishes throughout from the custom built kitchen cabinets, granite countertops and stainless appliances to the tile shower and bathroom floors. The neutral decor makes decorating a breeze! The full basement is ready to finish, the back covered porch is the perfect place to end your day.
Zillow last checked: 8 hours ago
Listing updated: July 21, 2025 at 08:31am
Listed by:
Gretchen Dzugan,
Dzugan Real Estate Services LLC
Bought with:
Robin Walker, 2002017438
Haring Realty, Inc.
Source: MAR,MLS#: 9065676
Facts & features
Interior
Bedrooms & bathrooms
- Bedrooms: 3
- Bathrooms: 2
- Full bathrooms: 2
- Main level bedrooms: 3
Primary bedroom
- Level: Main
- Area: 158.47
- Dimensions: 11.67 x 13.58
Bedroom 2
- Level: Main
- Area: 144
- Dimensions: 12 x 12
Bedroom 3
- Level: Main
- Area: 138
- Dimensions: 12 x 11.5
Dining room
- Level: Main
- Area: 112.75
- Dimensions: 10.25 x 11
Kitchen
- Level: Main
- Area: 196
- Dimensions: 12.25 x 16
Living room
- Level: Main
- Area: 297
- Dimensions: 20.25 x 14.67
Heating
- Forced Air, Natural Gas
Cooling
- Central Air
Appliances
- Included: Dishwasher, Disposal, Microwave, Range, Refrigerator, Gas Water Heater
- Laundry: Main
Features
- Windows: Double Pane Windows, Vinyl
- Basement: Full
- Has fireplace: No
- Fireplace features: None
Interior area
- Total structure area: 1,566
- Total interior livable area: 1,566 sqft
Property
Parking
- Total spaces: 2
- Parking features: 2 Car, Garage Attached, Concrete
- Attached garage spaces: 2
- Has uncovered spaces: Yes
Lot
- Features: Lawn
Details
- Parcel number: 0386018602005
Construction
Type & style
- Home type: SingleFamily
- Architectural style: Ranch
- Property subtype: Condominium
Materials
- Brick, Vinyl Siding
- Roof: Composition
Condition
- Year built: 2024
Utilities & green energy
- Sewer: Public Sewer
- Water: Public
Community & neighborhood
Location
- Region: Mansfield
Other
Other facts
- Listing terms: Cash,Conventional,FHA
- Road surface type: Paved
Price history
| Date | Event | Price |
|---|---|---|
| 7/21/2025 | Sold | $330,000-2.3%$211/sqft |
Source: | ||
| 6/24/2025 | Contingent | $337,900$216/sqft |
Source: | ||
| 6/14/2025 | Price change | $337,900-1.5%$216/sqft |
Source: | ||
| 5/9/2025 | Price change | $342,900-2%$219/sqft |
Source: | ||
| 12/7/2024 | Listed for sale | $349,900$223/sqft |
Source: | ||
Public tax history
Tax history is unavailable.
Neighborhood: 44906
Nearby schools
GreatSchools rating
- 5/10Stingel Intermediate Elementary SchoolGrades: PK-5Distance: 4.2 mi
- 8/10Ontario Middle SchoolGrades: 5-8Distance: 4.3 mi
- 8/10Ontario High SchoolGrades: 9-12Distance: 4.3 mi
Schools provided by the listing agent
- District: Ontario Local Schools
Source: MAR. This data may not be complete. We recommend contacting the local school district to confirm school assignments for this home.

Get pre-qualified for a loan
At Zillow Home Loans, we can pre-qualify you in as little as 5 minutes with no impact to your credit score.An equal housing lender. NMLS #10287.
