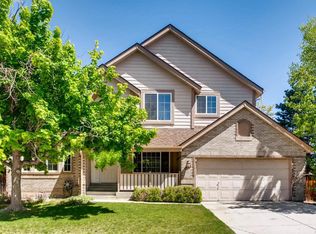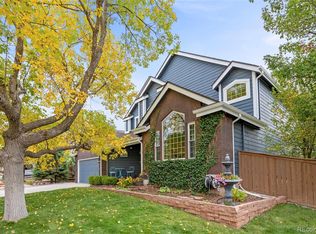Custom floor plan allows diversity in living spaces for family living or entertaining. The space is intriguing with varying levels and angels...very cool!!Master suite is large and a few steps above the other bedrooms allowing privacy. Main floor flows well for entertaining. Family room and dining room are both open to the kitchen and kitchen opens to the back patio. This configuration is great for entertaining as is the back yard! Three separate seating areas in back yard and patio; what a great place to spend time after work or on weekends. It's delightful! Three car attached garage which is deep for storage and one bay is entirely separate.Of course Highlands Ranch has much to offer in the way of amenities, shopping and proximity to freeways.
This property is off market, which means it's not currently listed for sale or rent on Zillow. This may be different from what's available on other websites or public sources.

