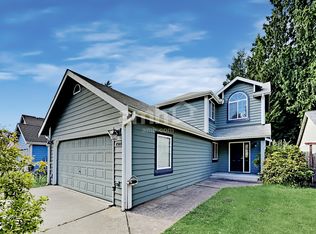Live the Pacific Northwest life in style from this stunning home that will surely take your breath away. Amenities abound! This home has been beautifully maintained by one owner. You will absolutely love the Craftsman architecture, which introduces quality from the moment you pull up to the house. Crown molding throughout the home sets the tone. The home is located in an upscale neighborhood of Lake Stevens, with easy access to I-5, parks, schools, shopping, restaurants, and more.
A stylish front porch is a great way to welcome your guests. Inside, you will be greeted with sparkling, maple hardwood floors that give a "pop" to the space. To the left of the entry is a large coat closet. To the right is the double-car garage, and down the hallway is a laundry room with a full washer/dryer. A powder room conveniently serves guests, while a downstairs office makes work-from-home a breeze, as well as keeping house activities organized. The large living room includes a gas fireplace and wall-to-wall new carpet for upscale styling and to keep you feeling cozy throughout the year.
The kitchen has a large, central island for meal prep, buffets, or general entertaining. The island sink has a swan-neck faucet with a pull-out sprayer for easy prep and clean up. The island doubles as a breakfast bar to help get the family out the door or for group gatherings. The informal dining room has a slider that leads to the backyard for easy BBQing. Stainless steel appliances include a side-by-side fridge with water/ice, an over-range microwave, a dishwasher, and a 4-burner gas range. Granite countertops and downlighting give the space a unique richness. Lots of natural wood cabinetry provides ample storage, along with a pantry for those Costco runs.
Upstairs to the left, you will find the beautiful master suite with all-new carpet. The suite includes a 5-piece master bath with a soaking tub, a glass shower, and a large vanity with double sinks. A large, walk-in closet provides convenience and elegance. A large mirror in the bathroom expands the space.
Down the hallway to the right are three more average-size bedrooms served by a full-size bathroom. At the end of the hallway, a spacious family room provides ample space for entertainment, hobbies, crafts, and exercise.
Other amenities: gas heat; 2-car garage with remotes; Tankless Water heater, outdoor patio; fully fenced back yard; upstairs family/play room; home office...
Terms: 10-month lease. $3,200.00 security deposit; $400 admin fee; $40/adult app fee; $40./mo Resident Benefits Package; $125./mo sewer charge. Last month's rent staged over 4 months to ease the burden. No pets. No smoking inside. Renters' insurance is required. $500 with a signed holding agreement will hold the home exclusively for you and will be credited towards the security deposit at move-in.
Keywords: Boeing, Lake Stevens, Everett, Marysville, Edmonds, Lynnwood, casino, Walmart, Home Depot, I-5, Hwy 9
House for rent
$3,595/mo
1633 76th Ave SE, Lake Stevens, WA 98258
4beds
2,706sqft
Price may not include required fees and charges.
Single family residence
Available now
No pets
Central air, ceiling fan
In unit laundry
4 Attached garage spaces parking
Natural gas, forced air, fireplace
What's special
Outdoor patioGas fireplaceHome officeSparkling maple hardwood floorsCraftsman architectureCrown moldingWall-to-wall new carpet
- 5 days
- on Zillow |
- -- |
- -- |
Travel times
Facts & features
Interior
Bedrooms & bathrooms
- Bedrooms: 4
- Bathrooms: 3
- Full bathrooms: 3
Heating
- Natural Gas, Forced Air, Fireplace
Cooling
- Central Air, Ceiling Fan
Appliances
- Included: Dishwasher, Disposal, Dryer, Microwave, Washer
- Laundry: In Unit
Features
- Ceiling Fan(s), Individual Climate Control, Walk In Closet, Walk-In Closet(s)
- Flooring: Hardwood, Linoleum/Vinyl
- Windows: Window Coverings
- Has fireplace: Yes
Interior area
- Total interior livable area: 2,706 sqft
Property
Parking
- Total spaces: 4
- Parking features: Attached, Garage, Off Street, Covered
- Has attached garage: Yes
- Details: Contact manager
Features
- Patio & porch: Patio
- Exterior features: , Deck/Patio, Driveway Parking, Heating system: ForcedAir, Heating: Gas, Stainless Appliances, Walk In Closet, Water/Ice
- Fencing: Fenced Yard
Details
- Parcel number: 01141800003000
Construction
Type & style
- Home type: SingleFamily
- Property subtype: Single Family Residence
Condition
- Year built: 2016
Utilities & green energy
- Utilities for property: Cable Available
Community & HOA
Community
- Features: Playground
Location
- Region: Lake Stevens
Financial & listing details
- Lease term: Contact For Details
Price history
| Date | Event | Price |
|---|---|---|
| 6/8/2025 | Price change | $3,595-2.7%$1/sqft |
Source: Zillow Rentals | ||
| 6/2/2025 | Listed for rent | $3,695+15.5%$1/sqft |
Source: Zillow Rentals | ||
| 1/17/2024 | Listing removed | -- |
Source: Zillow Rentals | ||
| 1/4/2024 | Listed for rent | $3,199+10.3%$1/sqft |
Source: Zillow Rentals | ||
| 3/9/2023 | Listing removed | -- |
Source: Zillow Rentals | ||
![[object Object]](https://photos.zillowstatic.com/fp/e74d444a0e049de4a401482129f0faba-p_i.jpg)
