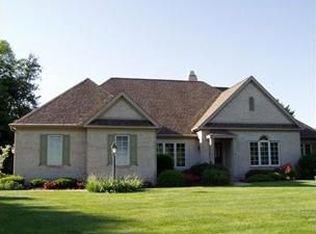Closed
$504,000
16329 Old Bayou Rd, Granger, IN 46530
2beds
5,964sqft
Condominium
Built in 2000
-- sqft lot
$667,500 Zestimate®
$--/sqft
$3,692 Estimated rent
Home value
$667,500
$601,000 - $748,000
$3,692/mo
Zestimate® history
Loading...
Owner options
Explore your selling options
What's special
Carefree living in this beautifully custom built, one owner, well maintained villa, Michiana! Stunning spacious great room with cathedral ceiling, gas fireplace, and tons of natural light. Double doors leading to a semi-private tree lined backyard with swimming pool and hot tub. Eat-in kitchen with immaculate hardwood floors, newer appliances, walk-in pantry, mini fridge, center island, skylight, and tons of storage. Kitchen leads to a large patio area for entertaining. Main level laundry. Great spacious master en suite with vaulted ceiling, 2 walk-in closets, private exit to hot tub, luxurious new walk-in shower, double vanity, and jacuzzi tub. Don't miss the office that could be a third bedroom with a jack-n-jill bath. Newer appliances and new septic system. Heated floor kennel with dog run in garage including private water drinking system. The Homeowners Association makes it so there is no need to worry about snow removal, landscaping, irrigation system, leaf removal, and shoveling sidewalk. Conveniently close to all amenities, restaurants, shopping and so much more. This home is ALL ABOUT YOU!
Zillow last checked: 8 hours ago
Listing updated: May 02, 2023 at 05:29am
Listed by:
Ashley Leader ashley@inspiredhomes.com,
Inspired Homes Indiana
Bought with:
Ashley Leader, RB19000734
Inspired Homes Indiana
Source: IRMLS,MLS#: 202302739
Facts & features
Interior
Bedrooms & bathrooms
- Bedrooms: 2
- Bathrooms: 4
- Full bathrooms: 3
- 1/2 bathrooms: 1
- Main level bedrooms: 2
Bedroom 1
- Level: Main
Bedroom 2
- Level: Main
Dining room
- Level: Main
- Area: 128
- Dimensions: 16 x 8
Kitchen
- Level: Main
- Area: 288
- Dimensions: 12 x 24
Living room
- Level: Main
- Area: 616
- Dimensions: 28 x 22
Heating
- Natural Gas, Forced Air
Cooling
- Central Air
Appliances
- Included: Disposal, Dishwasher, Microwave, Refrigerator, Washer, Electric Cooktop, Dryer-Electric, Oven-Built-In, Electric Range, Gas Water Heater, Water Softener Owned, Wine Cooler
- Laundry: Main Level
Features
- Bookcases, Cathedral Ceiling(s), Walk-In Closet(s), Stone Counters, Eat-in Kitchen, Kitchen Island, Pantry, Double Vanity, Stand Up Shower, Tub and Separate Shower, Main Level Bedroom Suite, Formal Dining Room
- Flooring: Hardwood, Carpet, Tile
- Doors: Pocket Doors
- Windows: Skylight(s)
- Basement: Full,Sump Pump
- Number of fireplaces: 1
- Fireplace features: Living Room, Gas Log, One
Interior area
- Total structure area: 5,964
- Total interior livable area: 5,964 sqft
- Finished area above ground: 2,982
- Finished area below ground: 2,982
Property
Parking
- Total spaces: 3
- Parking features: Attached, Garage Door Opener, Garage Utilities, Concrete
- Attached garage spaces: 3
- Has uncovered spaces: Yes
Features
- Levels: One
- Stories: 1
- Patio & porch: Patio
- Exterior features: Irrigation System, Kennel
- Pool features: In Ground
- Has spa: Yes
- Spa features: Jet Tub
Lot
- Size: 0.40 Acres
- Dimensions: 107x196
- Features: Level, Few Trees, City/Town/Suburb, Landscaped
Details
- Parcel number: 710421201032.000003
- Other equipment: Pool Equipment, Sump Pump
Construction
Type & style
- Home type: Condo
- Architectural style: Ranch
- Property subtype: Condominium
Materials
- Brick, Stucco
- Roof: Asphalt
Condition
- New construction: No
- Year built: 2000
Utilities & green energy
- Sewer: Septic Tank
- Water: Well
Community & neighborhood
Security
- Security features: Security System
Location
- Region: Granger
- Subdivision: Wild Wing Plantation
HOA & financial
HOA
- Has HOA: Yes
- HOA fee: $800 quarterly
Other
Other facts
- Listing terms: Cash,Conventional,VA Loan
Price history
| Date | Event | Price |
|---|---|---|
| 4/10/2023 | Sold | $504,000-8.4% |
Source: | ||
| 1/31/2023 | Pending sale | $550,000 |
Source: | ||
| 1/31/2023 | Listed for sale | $550,000 |
Source: | ||
| 1/31/2023 | Pending sale | $550,000 |
Source: | ||
| 1/31/2023 | Listed for sale | $550,000 |
Source: | ||
Public tax history
| Year | Property taxes | Tax assessment |
|---|---|---|
| 2024 | $9,244 -2.6% | $744,600 -0.8% |
| 2023 | $9,489 +29.4% | $750,400 -0.2% |
| 2022 | $7,333 +6% | $751,700 +29.1% |
Find assessor info on the county website
Neighborhood: 46530
Nearby schools
GreatSchools rating
- 7/10Swanson Traditional SchoolGrades: PK-5Distance: 1.5 mi
- 3/10Edison Intermediate CenterGrades: 6-8Distance: 3.4 mi
- 1/10Rise Up Academy At EgglestonGrades: 9-12Distance: 4.3 mi
Schools provided by the listing agent
- Elementary: Tarkington
- Middle: Edison
- High: Adams
- District: South Bend Community School Corp.
Source: IRMLS. This data may not be complete. We recommend contacting the local school district to confirm school assignments for this home.
Get pre-qualified for a loan
At Zillow Home Loans, we can pre-qualify you in as little as 5 minutes with no impact to your credit score.An equal housing lender. NMLS #10287.
