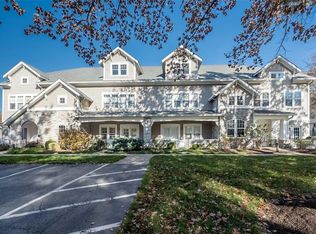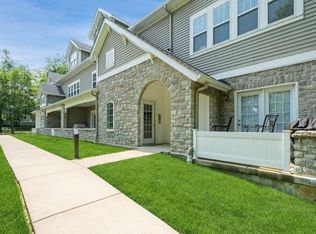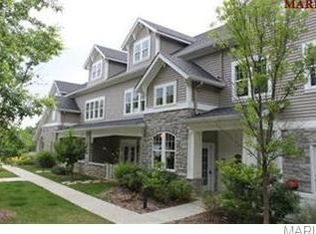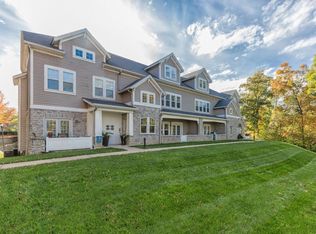Closed
Listing Provided by:
Sally R DeFriese 314-330-6663,
Coldwell Banker Realty - Gundaker
Bought with: Coldwell Banker Realty - Gundaker
Price Unknown
16329 Justus Post Rd, Chesterfield, MO 63017
3beds
1,897sqft
Condominium
Built in 2007
-- sqft lot
$353,100 Zestimate®
$--/sqft
$2,456 Estimated rent
Home value
$353,100
$328,000 - $378,000
$2,456/mo
Zestimate® history
Loading...
Owner options
Explore your selling options
What's special
Discover luxury living in this stunning end-unit condo in the heart of Chesterfield. Walk out the door around the scenic lake with a graceful fountain to the Riparian Trail, Central Park Trail & Wildhorse Lake Trail. Just steps away from the community pool & walking access to Chesterfield Amphitheater, Chesterfield Family Aquatic Center & the future Downtown Chesterfield. Less than 1.5-mile bike ride to the Missouri Greenway where you can connect to Katy Trail. Perfect for those seeking an active lifestyle. This second story condo has the coveted open & spacious floor plan, designed for both comfort & style with 3 bedrooms, 2.5 baths, an open floor plan, high-end finishes & a vaulted great room with lots of windows & natural light. The great room seamlessly flows into the dining area & kitchen, where 42” cabinets, a large breakfast bar & stainless-steel appliances create the perfect space for entertaining. The main floor primary suite offers a private retreat with an ensuite bathroom, walk-in closet & access to a private balcony. Upstairs, 2 additional bedrooms, a loft area & full bath provide ample space for work, relaxation or guests. Hardwood floors grace much of the main level & a convenient main-floor laundry makes daily routines a breeze. Freshly painted & complete with ceiling fans for added comfort. This home includes a garage (tandem), which is rare at this price point. It is Ideally situated near major highways, restaurants, shopping & entertainment, this home offers an unbeatable blend of luxury, location & convenience-all with low monthly fees. Your dream home awaits—don't miss this incredible opportunity!
Zillow last checked: 8 hours ago
Listing updated: September 10, 2025 at 09:07am
Listing Provided by:
Sally R DeFriese 314-330-6663,
Coldwell Banker Realty - Gundaker
Bought with:
Courtney Kallial, 2011027055
Coldwell Banker Realty - Gundaker
Source: MARIS,MLS#: 25019102 Originating MLS: St. Louis Association of REALTORS
Originating MLS: St. Louis Association of REALTORS
Facts & features
Interior
Bedrooms & bathrooms
- Bedrooms: 3
- Bathrooms: 3
- Full bathrooms: 2
- 1/2 bathrooms: 1
- Main level bathrooms: 2
- Main level bedrooms: 1
Primary bedroom
- Features: Floor Covering: Carpeting, Wall Covering: Some
- Level: Main
- Area: 221
- Dimensions: 17 x 13
Bedroom
- Features: Floor Covering: Carpeting, Wall Covering: Some
- Level: Upper
- Area: 209
- Dimensions: 19 x 11
Bedroom
- Features: Floor Covering: Carpeting, Wall Covering: Some
- Level: Upper
- Area: 130
- Dimensions: 13 x 10
Dining room
- Features: Floor Covering: Wood, Wall Covering: Some
- Level: Main
- Area: 176
- Dimensions: 16 x 11
Kitchen
- Features: Floor Covering: Wood, Wall Covering: None
- Level: Main
- Area: 176
- Dimensions: 16 x 11
Laundry
- Level: Main
Living room
- Features: Floor Covering: Wood, Wall Covering: Some
- Level: Main
- Area: 294
- Dimensions: 21 x 14
Loft
- Features: Floor Covering: Carpeting, Wall Covering: None
- Level: Upper
- Area: 33
- Dimensions: 11 x 3
Heating
- Forced Air, Natural Gas
Cooling
- Central Air, Electric
Appliances
- Included: Electric Water Heater, Dishwasher, Disposal, Microwave, Electric Range, Electric Oven
- Laundry: Main Level
Features
- Kitchen/Dining Room Combo, High Ceilings, Open Floorplan, Vaulted Ceiling(s), Walk-In Closet(s), Breakfast Bar, Double Vanity, Entrance Foyer
- Flooring: Carpet, Hardwood
- Doors: Panel Door(s), Sliding Doors
- Windows: Window Treatments, Insulated Windows, Tilt-In Windows
- Basement: Concrete,Storage Space
- Has fireplace: No
- Fireplace features: None
Interior area
- Total structure area: 1,897
- Total interior livable area: 1,897 sqft
- Finished area above ground: 1,897
Property
Parking
- Total spaces: 1
- Parking features: Basement, Garage, Garage Door Opener, Guest, Storage
- Garage spaces: 1
Features
- Levels: One and One Half
- Patio & porch: Deck
Lot
- Size: 1.14 Acres
Details
- Parcel number: 19S431877
- Special conditions: Standard
Construction
Type & style
- Home type: Condo
- Architectural style: Traditional,Ranch/2 story,Other
- Property subtype: Condominium
- Attached to another structure: Yes
Materials
- Stone Veneer, Brick Veneer, Vinyl Siding
Condition
- Year built: 2007
Utilities & green energy
- Sewer: Public Sewer
- Water: Public
Community & neighborhood
Community
- Community features: Street Lights
Location
- Region: Chesterfield
- Subdivision: Justus Pointe Condo - Second
HOA & financial
HOA
- HOA fee: $300 monthly
- Amenities included: Association Management
Other
Other facts
- Listing terms: Cash,Conventional
- Ownership: Private
Price history
| Date | Event | Price |
|---|---|---|
| 9/9/2025 | Sold | -- |
Source: | ||
| 7/29/2025 | Pending sale | $369,500$195/sqft |
Source: | ||
| 6/2/2025 | Price change | $369,500-1.5%$195/sqft |
Source: | ||
| 4/18/2025 | Listed for sale | $375,000+59.6%$198/sqft |
Source: | ||
| 4/16/2014 | Listing removed | $235,000$124/sqft |
Source: Strait Realty #13040507 Report a problem | ||
Public tax history
Tax history is unavailable.
Neighborhood: 63017
Nearby schools
GreatSchools rating
- 5/10Shenandoah Valley Elementary SchoolGrades: K-5Distance: 1.7 mi
- 5/10Parkway Central Middle SchoolGrades: 6-8Distance: 3.8 mi
- 8/10Parkway Central High SchoolGrades: 9-12Distance: 3.6 mi
Schools provided by the listing agent
- Elementary: Shenandoah Valley Elem.
- Middle: Central Middle
- High: Parkway Central High
Source: MARIS. This data may not be complete. We recommend contacting the local school district to confirm school assignments for this home.
Get a cash offer in 3 minutes
Find out how much your home could sell for in as little as 3 minutes with a no-obligation cash offer.
Estimated market value
$353,100
Get a cash offer in 3 minutes
Find out how much your home could sell for in as little as 3 minutes with a no-obligation cash offer.
Estimated market value
$353,100



