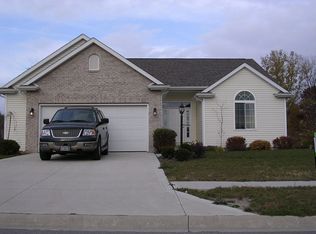Closed
$370,000
16327 Hawk Ridge Ct, Harlan, IN 46743
5beds
2,706sqft
Single Family Residence
Built in 2025
0.26 Acres Lot
$373,000 Zestimate®
$--/sqft
$2,727 Estimated rent
Home value
$373,000
$339,000 - $410,000
$2,727/mo
Zestimate® history
Loading...
Owner options
Explore your selling options
What's special
Back on market due to buyer financing falling through! Welcome to your dream home in the heart of Harlan! This beautifully maintained 5-bedroom, 3-bathroom home sits on a spacious lot and offers the perfect blend of comfort, style, and functionality. From the moment you step inside, you'll be greeted by a warm and inviting living space featuring charming exposed beams that add character and rustic elegance. The open-concept kitchen is a true showstopper, boasting big, beautiful windows that flood the space with natural light and offer serene views of the outdoors. Whether you're entertaining guests or enjoying a quiet morning coffee, this kitchen is the heart of the home. Downstairs, the fully finished walkout basement provides even more living space—perfect for a rec room, home theater, gym, or guest suite. With a two more bedrooms and a full bath in the basement, this area adds tremendous value and opportunity to the home. Don’t miss the opportunity to own this gem in a peaceful community with easy access to local schools, parks, and amenities. This is more than just a house—it’s a place to call home. Schedule your private showing today!
Zillow last checked: 8 hours ago
Listing updated: June 02, 2025 at 11:40am
Listed by:
TJ Short Cell:260-444-1744,
CENTURY 21 Bradley Realty, Inc
Bought with:
TJ Short, RB20001451
CENTURY 21 Bradley Realty, Inc
Source: IRMLS,MLS#: 202514303
Facts & features
Interior
Bedrooms & bathrooms
- Bedrooms: 5
- Bathrooms: 3
- Full bathrooms: 3
- Main level bedrooms: 3
Bedroom 1
- Level: Main
Bedroom 2
- Level: Main
Kitchen
- Level: Main
- Area: 240
- Dimensions: 15 x 16
Living room
- Level: Main
- Area: 192
- Dimensions: 12 x 16
Heating
- Natural Gas, Forced Air
Cooling
- Central Air
Features
- Stone Counters, Main Level Bedroom Suite
- Flooring: Vinyl
- Basement: Full,Walk-Out Access,Finished,Concrete
- Has fireplace: No
Interior area
- Total structure area: 2,841
- Total interior livable area: 2,706 sqft
- Finished area above ground: 1,501
- Finished area below ground: 1,205
Property
Parking
- Total spaces: 3
- Parking features: Attached
- Attached garage spaces: 3
Features
- Levels: One
- Stories: 1
Lot
- Size: 0.26 Acres
- Dimensions: 74X155
- Features: Irregular Lot, 0-2.9999, Rural Subdivision
Details
- Parcel number: 020432201012.000062
Construction
Type & style
- Home type: SingleFamily
- Property subtype: Single Family Residence
Materials
- Aluminum Siding, Vinyl Siding
Condition
- New construction: No
- Year built: 2025
Utilities & green energy
- Sewer: City
- Water: City
Community & neighborhood
Location
- Region: Harlan
- Subdivision: Lakes of Harlan
HOA & financial
HOA
- Has HOA: Yes
- HOA fee: $170 annually
Other
Other facts
- Listing terms: Cash,Conventional,FHA,USDA Loan,VA Loan
Price history
| Date | Event | Price |
|---|---|---|
| 6/2/2025 | Sold | $370,000-7.5% |
Source: | ||
| 5/12/2025 | Pending sale | $399,900 |
Source: | ||
| 4/24/2025 | Listed for sale | $399,900 |
Source: | ||
Public tax history
| Year | Property taxes | Tax assessment |
|---|---|---|
| 2024 | $7 +8.8% | $400 |
| 2023 | $6 -6.1% | $400 |
| 2022 | $7 -3.8% | $400 |
Find assessor info on the county website
Neighborhood: 46743
Nearby schools
GreatSchools rating
- 5/10Woodlan IntermediateGrades: K-6Distance: 4.9 mi
- 5/10Woodlan Jr/Sr High SchoolGrades: 7-12Distance: 5 mi
Schools provided by the listing agent
- Elementary: Woodlan
- Middle: Woodlan
- High: Woodlan
- District: East Allen County
Source: IRMLS. This data may not be complete. We recommend contacting the local school district to confirm school assignments for this home.
Get pre-qualified for a loan
At Zillow Home Loans, we can pre-qualify you in as little as 5 minutes with no impact to your credit score.An equal housing lender. NMLS #10287.
Sell for more on Zillow
Get a Zillow Showcase℠ listing at no additional cost and you could sell for .
$373,000
2% more+$7,460
With Zillow Showcase(estimated)$380,460
