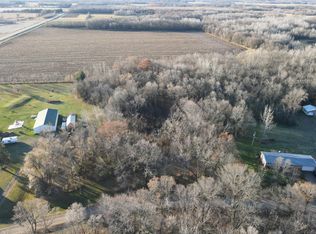Closed
$350,000
16326 Glendorado Rd NE, Foley, MN 56329
4beds
2,208sqft
Single Family Residence
Built in 1972
6 Acres Lot
$377,500 Zestimate®
$159/sqft
$2,386 Estimated rent
Home value
$377,500
Estimated sales range
Not available
$2,386/mo
Zestimate® history
Loading...
Owner options
Explore your selling options
What's special
Welcome to your country home! This beautifully updated 4-bedroom, 2-bathroom house sits on a spacious 6-acre lot. It features a remodeled kitchen and a newly finished lower level with a 3/4 bathroom. The main floor offers convenient laundry facilities and a huge master walk-in closet. This home is a must-see, boasting stylish interior finishes and a prime location. There's little left for the new owner to do but enjoy the peace and tranquility. Enjoy bonfires in the woods and ample storage with the detached garage. Schedule your showing as soon as possible to tour this stunning home in the Foley school district, with options to enroll in Becker or Big Lake schools.
Zillow last checked: 8 hours ago
Listing updated: July 13, 2025 at 12:39am
Listed by:
Cynthia Ann Kayser 320-260-7929,
RE/MAX Results
Bought with:
James W. Stangler
Coldwell Banker Realty
Source: NorthstarMLS as distributed by MLS GRID,MLS#: 6545588
Facts & features
Interior
Bedrooms & bathrooms
- Bedrooms: 4
- Bathrooms: 2
- Full bathrooms: 1
- 3/4 bathrooms: 1
Bedroom 1
- Level: Main
- Area: 156 Square Feet
- Dimensions: 12x13
Bedroom 2
- Level: Main
- Area: 132 Square Feet
- Dimensions: 12x11
Bedroom 3
- Level: Lower
- Area: 126 Square Feet
- Dimensions: 10.5x12
Bedroom 4
- Level: Lower
- Area: 132 Square Feet
- Dimensions: 11x12
Dining room
- Level: Main
- Area: 120 Square Feet
- Dimensions: 12x10
Family room
- Level: Lower
- Area: 253 Square Feet
- Dimensions: 11x23
Kitchen
- Level: Main
- Area: 132 Square Feet
- Dimensions: 12x11
Living room
- Level: Main
- Area: 216 Square Feet
- Dimensions: 12x18
Storage
- Level: Lower
- Area: 88 Square Feet
- Dimensions: 8x11
Heating
- Forced Air
Cooling
- Central Air
Appliances
- Included: Dishwasher, Dryer, Electric Water Heater, Microwave, Range, Refrigerator, Stainless Steel Appliance(s), Washer, Water Softener Owned
Features
- Basement: Block,Egress Window(s),Finished,Sump Pump
- Has fireplace: No
Interior area
- Total structure area: 2,208
- Total interior livable area: 2,208 sqft
- Finished area above ground: 1,104
- Finished area below ground: 1,104
Property
Parking
- Total spaces: 2
- Parking features: Attached, Gravel, Garage Door Opener
- Attached garage spaces: 2
- Has uncovered spaces: Yes
- Details: Garage Dimensions (24x26), Garage Door Height (8), Garage Door Width (16)
Accessibility
- Accessibility features: None
Features
- Levels: One
- Stories: 1
- Patio & porch: Composite Decking, Deck, Patio
Lot
- Size: 6 Acres
- Dimensions: 530 x 512 x 488 x 654
Details
- Additional structures: Workshop
- Foundation area: 1104
- Parcel number: 030044800
- Zoning description: Residential-Single Family
Construction
Type & style
- Home type: SingleFamily
- Property subtype: Single Family Residence
Materials
- Brick/Stone, Brick Veneer, Vinyl Siding, Block, Brick, Concrete, Frame, Steel, Stone, Structured Insulated Panel
- Roof: Age Over 8 Years,Metal
Condition
- Age of Property: 53
- New construction: No
- Year built: 1972
Utilities & green energy
- Electric: Circuit Breakers, 100 Amp Service
- Gas: Electric
- Sewer: Mound Septic
- Water: Well
Community & neighborhood
Location
- Region: Foley
HOA & financial
HOA
- Has HOA: No
Price history
| Date | Event | Price |
|---|---|---|
| 7/12/2024 | Sold | $350,000$159/sqft |
Source: | ||
| 6/15/2024 | Pending sale | $350,000$159/sqft |
Source: | ||
| 6/2/2024 | Listed for sale | $350,000$159/sqft |
Source: | ||
Public tax history
| Year | Property taxes | Tax assessment |
|---|---|---|
| 2025 | $1,794 +7.6% | $345,100 +58.5% |
| 2024 | $1,668 +11.2% | $217,700 +1.8% |
| 2023 | $1,500 +5% | $213,900 +18.5% |
Find assessor info on the county website
Neighborhood: 56329
Nearby schools
GreatSchools rating
- 9/10Foley Elementary SchoolGrades: PK-3Distance: 8 mi
- 7/10Foley Intermediate Elementary SchoolGrades: 4-8Distance: 8.2 mi
- 6/10Foley Senior High SchoolGrades: 9-12Distance: 8.1 mi
Get a cash offer in 3 minutes
Find out how much your home could sell for in as little as 3 minutes with a no-obligation cash offer.
Estimated market value$377,500
Get a cash offer in 3 minutes
Find out how much your home could sell for in as little as 3 minutes with a no-obligation cash offer.
Estimated market value
$377,500
