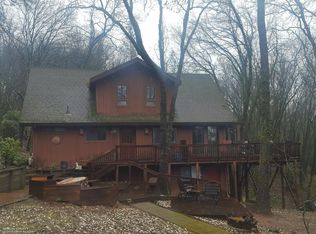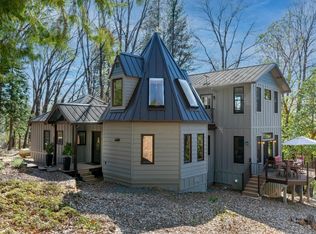Architectural Masterpiece. Perfect merging of aesthetics. Enlightened contemporary yet inviting interiors. A feast for the eyes! Gaze from the entry through the Great Room to the marble fireplace floating in a wall of glass. Soaring ceilings & angled arches delight. Curves, angles & ceiling variations throughout. High style with restraint. Superb kitchen w/ center island, endless counter space & storage. Light filled atrium breakfast nook. Formal Dining is entertainer's dream. Incredible Master Suite feat. generous sleeping & reading spaces. Stunning master bath w/ another floating fireplace, jetted tub & walk-in shower. Unmatched attention to detail. All rooms are masterful. 7.5 private gated & fenced groomed useable Acres w/ southern exposure & views! Incredible outdoor entertaining spaces. Deck allows for dining, sunning & surveying the land/ views. Landscaped to blend natural beauty, easy care, beautiful plantings, walkways, water feature & abundant uses.
This property is off market, which means it's not currently listed for sale or rent on Zillow. This may be different from what's available on other websites or public sources.

