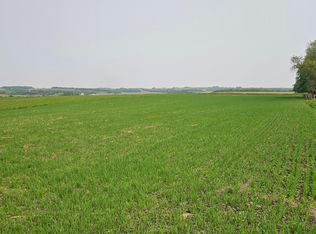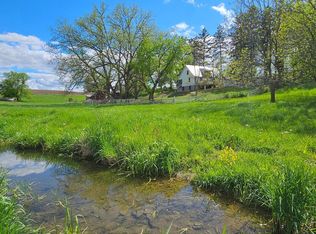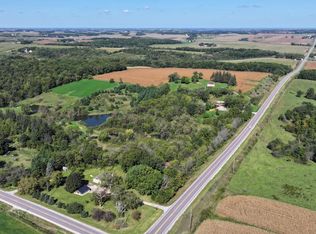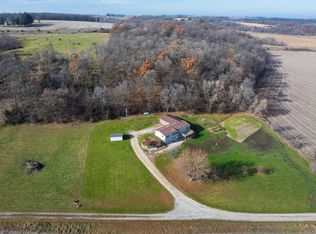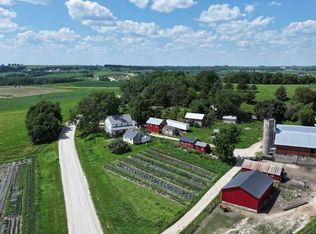This picturesque 10-acre Amish hobby farm sits on top of the bluffs with panoramic views of the surrounding area. The 6 + bedroom home built in 2010 has 4300 sq ft total with 3400 finished square feet. There is a nice covered front porch to capture the morning sun and a concrete patio for the back porch area to watch the sunsets. There is a large established garden to the west of the house and a circle driveway in between the home and outbuildings. There are multiple apple and cherry trees next to the garden. The 8 acres of fenced pasture has established grasses and towering mature trees with water hydrants. The 40 x 80 outbuilding has multiple horse stalls, concrete, gravel, and high ceiling cold storage. The 2017 built walkout 2 story 40 x 60 heated shop is impressive with ICF forms, windows throughout, ventilation system, water, drains and covered walkout with concrete. The 520 foot well was put in 2012. The new septic system was in put in December of 2023. Approximately 35 miles to Rochester, Winona, and Lacrosse.
Active
Price cut: $20K (10/2)
$379,900
16325 351st Ave, Harmony, MN 55939
6beds
0baths
3,692sqft
Est.:
Single Family Residence
Built in 2010
10 Acres Lot
$376,900 Zestimate®
$103/sqft
$-- HOA
What's special
Heated shopFenced pastureCovered front porchIcf formsCircle drivewayEstablished gardenWater hydrants
- 125 days |
- 542 |
- 21 |
Zillow last checked: 8 hours ago
Listing updated: October 02, 2025 at 08:30am
Listed by:
Jeff Brogle 507-577-1121,
Bluff Country Properties,LLC.
Source: NorthstarMLS as distributed by MLS GRID,MLS#: 6768959
Tour with a local agent
Facts & features
Interior
Bedrooms & bathrooms
- Bedrooms: 6
- Bathrooms: 0
Heating
- Wood Stove
Cooling
- None
Features
- Basement: Full
- Number of fireplaces: 3
- Fireplace features: Wood Burning, Wood Burning Stove
Interior area
- Total structure area: 3,692
- Total interior livable area: 3,692 sqft
- Finished area above ground: 2,400
- Finished area below ground: 0
Property
Parking
- Parking features: Covered, Detached, Gravel, Concrete, Heated Garage, Insulated Garage, Multiple Garages, Garage
- Has garage: Yes
Accessibility
- Accessibility features: None
Features
- Levels: Two
- Stories: 2
- Patio & porch: Awning(s), Covered, Front Porch
- Fencing: Partial,Wire
Lot
- Size: 10 Acres
- Dimensions: 1 x 1
- Features: Many Trees
- Topography: High Ground,Rolling
Details
- Additional structures: Additional Garage, Barn(s), Pole Building, Workshop, Stable(s)
- Foundation area: 1292
- Parcel number: 100305010
- Zoning description: Agriculture,Residential-Single Family
- Wooded area: 87120
- Horse amenities: Tack Room
Construction
Type & style
- Home type: SingleFamily
- Property subtype: Single Family Residence
Materials
- Vinyl Siding
- Roof: Metal
Condition
- Age of Property: 15
- New construction: No
- Year built: 2010
Utilities & green energy
- Electric: Other
- Gas: Wood
- Sewer: Private Sewer, Septic System Compliant - Yes
- Water: Well
Community & HOA
HOA
- Has HOA: No
Location
- Region: Harmony
Financial & listing details
- Price per square foot: $103/sqft
- Tax assessed value: $511,600
- Annual tax amount: $2,478
- Date on market: 8/7/2025
- Cumulative days on market: 65 days
Estimated market value
$376,900
$358,000 - $396,000
$2,534/mo
Price history
Price history
| Date | Event | Price |
|---|---|---|
| 10/2/2025 | Price change | $379,900-5%$103/sqft |
Source: | ||
| 8/23/2025 | Price change | $399,900-4.8%$108/sqft |
Source: | ||
| 8/7/2025 | Listed for sale | $420,000-19.2%$114/sqft |
Source: | ||
| 8/6/2025 | Listing removed | $520,000$141/sqft |
Source: | ||
| 6/17/2025 | Pending sale | $520,000$141/sqft |
Source: | ||
Public tax history
Public tax history
| Year | Property taxes | Tax assessment |
|---|---|---|
| 2024 | $2,478 +68% | $489,152 +5.7% |
| 2023 | $1,475 +72.8% | $462,700 +25.1% |
| 2022 | $854 | $370,000 +12% |
Find assessor info on the county website
BuyAbility℠ payment
Est. payment
$2,296/mo
Principal & interest
$1862
Property taxes
$301
Home insurance
$133
Climate risks
Neighborhood: 55939
Nearby schools
GreatSchools rating
- 7/10Fillmore Central Elementary SchoolGrades: PK-6Distance: 9 mi
- 4/10Fillmore Central Senior High SchoolGrades: 7-12Distance: 4 mi
- Loading
- Loading
