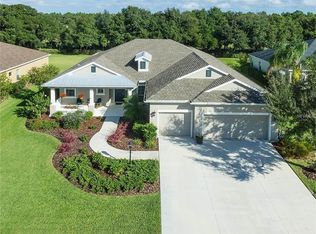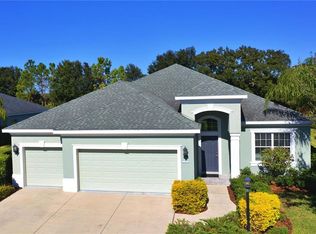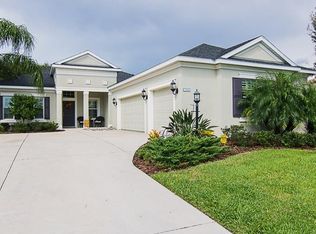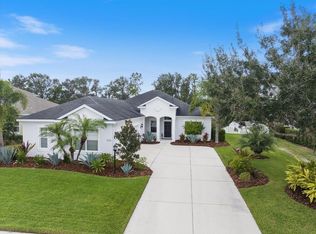If your style is first class then this is the home for you because extraordinary upgrades are awaiting your delight. This home showcases a great room concept complete with art deco light fixtures, wall sconces and 6 inch crown molding. The upgraded espresso kitchen features 55 inch cabinets with 36 inch soft close drawers, under counter lights and glass tile back splash. The stainless steel farm sink has a full view of the great room and a peek of the luxurious 10,000 gallon pool/spa area with a beautiful waterfall. The entire home has either 12 x 24 (fine grout) plank tile, travertine or bamboo flooring. No carpets make this the perfect home if you suffer with allergies. The master bedroom suite is light and bright due to the numerous windows and the master bath displays exotic tile work that you just have to witness to appreciate. The two additional bedrooms reflect comfortable sizes with plenty of privacy. This house is so spectacular but the real selling feature is the heated, two tier salt water pool and spa. Great consideration and planning went into its construction making the your little slice of heaven. The pool cage was constructed out of small screen nylon mesh with UV protection. The backyard is partially fenced and has added privacy since it backs up to a private farm. Enjoy having a community canoe launch. The mature landscaping and side entry 3 car garage make this home a top contender for the buyer that wants it all for a reasonable price. CDD fee is included in tax. Make your appointment to see this home today.
This property is off market, which means it's not currently listed for sale or rent on Zillow. This may be different from what's available on other websites or public sources.



