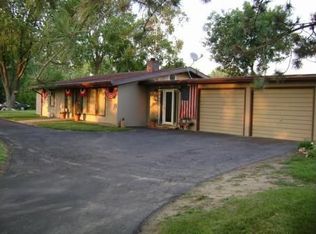Sold for $220,000 on 10/17/25
$220,000
16324 E Cherokee Rd, Cuba, IL 61427
2beds
1,578sqft
Single Family Residence, Residential
Built in 1965
2.89 Acres Lot
$221,500 Zestimate®
$139/sqft
$1,117 Estimated rent
Home value
$221,500
Estimated sales range
Not available
$1,117/mo
Zestimate® history
Loading...
Owner options
Explore your selling options
What's special
This beautifully landscaped 2 bed/1 bath brick ranch is ideally situated on approximately 2.89 acres with roughly 800' of lake frontage along Wood Lake! Nestled in the heart of Wee-Ma-Tuk, enjoy peaceful views and outdoor living at its finest in this unique waterfront setting. The home features spacious living areas including a 27' x 13' living room, 22' x 14' family room with fireplace, FAMILY ROOM WOULD MAKE GREAT 3RD BEDROOM , OR GAME ROOM. modern and well-appointed kitchen with oak cabinets, modern appliances and granite countertops, and an inviting dining room with additional fireplace. The "all-season" room at the rear of the home is a great place to unwind and enjoy the lake views and the beautifully landscaped yard. Lot's of additional opportunities to enjoy this property from the comforts of the newly finished front deck, rear deck or gazebo! The home includes an attached 2-car garage with asphalt driveway, a 16' x 20' detached garage and a 12' x 18' shed for even more storage! Recent updates include new carpet in the family room, living room and dining room, as well as a new furnace, AC and water heater. Beyond the property, Wee-Ma-Tuk is home to an 18-hole golf course, clubhouse/restaurant as well as boat and fishing opportunities galore! Refrigerator is brand NEW. Septic was pumped 8/01/25.. Utilities are very reasonable.
Zillow last checked: 10 hours ago
Listing updated: October 17, 2025 at 10:47am
Listed by:
Marilyn Anderson Office:309-647-8811,
Rhoades Real Estate & Land Auc
Bought with:
Lisa M Gardner, 475125159
Jim Maloof Realty, Inc.
Source: RMLS Alliance,MLS#: PA1258337 Originating MLS: Peoria Area Association of Realtors
Originating MLS: Peoria Area Association of Realtors

Facts & features
Interior
Bedrooms & bathrooms
- Bedrooms: 2
- Bathrooms: 1
- Full bathrooms: 1
Bedroom 1
- Level: Main
- Dimensions: 13ft 0in x 11ft 0in
Bedroom 2
- Level: Main
- Dimensions: 13ft 0in x 9ft 0in
Other
- Level: Main
- Dimensions: 14ft 0in x 11ft 0in
Additional room
- Level: Main
- Dimensions: 14ft 0in x 12ft 0in
Additional room 2
- Description: All Season
Family room
- Level: Main
- Dimensions: 22ft 0in x 14ft 0in
Kitchen
- Level: Main
- Dimensions: 15ft 0in x 11ft 0in
Laundry
- Level: Main
- Dimensions: 9ft 0in x 5ft 0in
Living room
- Level: Main
- Dimensions: 27ft 0in x 13ft 0in
Main level
- Area: 1578
Heating
- Has Heating (Unspecified Type)
Appliances
- Included: Dryer, Microwave, Range, Refrigerator, Washer
Features
- Basement: Unfinished
- Number of fireplaces: 2
- Fireplace features: Gas Log, Wood Burning
Interior area
- Total structure area: 1,578
- Total interior livable area: 1,578 sqft
Property
Parking
- Total spaces: 2
- Parking features: Attached
- Attached garage spaces: 2
- Details: Number Of Garage Remotes: 1
Features
- Has view: Yes
- View description: Lake
- Has water view: Yes
- Water view: Lake
Lot
- Size: 2.89 Acres
Details
- Parcel number: 131302307003
- Zoning description: SFR
Construction
Type & style
- Home type: SingleFamily
- Architectural style: Ranch
- Property subtype: Single Family Residence, Residential
Materials
- Frame, Brick
- Foundation: Block
- Roof: Shingle
Condition
- New construction: No
- Year built: 1965
Utilities & green energy
- Sewer: Septic Tank
- Water: Public
Community & neighborhood
Location
- Region: Cuba
- Subdivision: Wee Ma Tuk
HOA & financial
HOA
- Has HOA: Yes
- HOA fee: $100 annually
Other
Other facts
- Road surface type: Paved
Price history
| Date | Event | Price |
|---|---|---|
| 10/17/2025 | Sold | $220,000-15.4%$139/sqft |
Source: | ||
| 9/10/2025 | Pending sale | $260,000$165/sqft |
Source: | ||
| 8/2/2025 | Price change | $260,000-5.5%$165/sqft |
Source: | ||
| 6/11/2025 | Price change | $275,000-5.2%$174/sqft |
Source: | ||
| 6/2/2025 | Listed for sale | $290,000$184/sqft |
Source: | ||
Public tax history
| Year | Property taxes | Tax assessment |
|---|---|---|
| 2024 | $1,726 -65.5% | $78,400 +13.6% |
| 2023 | $4,997 +174.2% | $69,040 +4.5% |
| 2022 | $1,822 | $66,070 +25.8% |
Find assessor info on the county website
Neighborhood: 61427
Nearby schools
GreatSchools rating
- 8/10Cuba Elementary SchoolGrades: PK-5Distance: 3.8 mi
- 3/10Cuba Middle SchoolGrades: 6-8Distance: 4 mi
- 3/10Cuba Sr High SchoolGrades: 9-12Distance: 4 mi
Schools provided by the listing agent
- Elementary: Cuba
- Middle: Cuba Middle/High School
- High: Cuba Middle-Senior High
Source: RMLS Alliance. This data may not be complete. We recommend contacting the local school district to confirm school assignments for this home.

Get pre-qualified for a loan
At Zillow Home Loans, we can pre-qualify you in as little as 5 minutes with no impact to your credit score.An equal housing lender. NMLS #10287.
