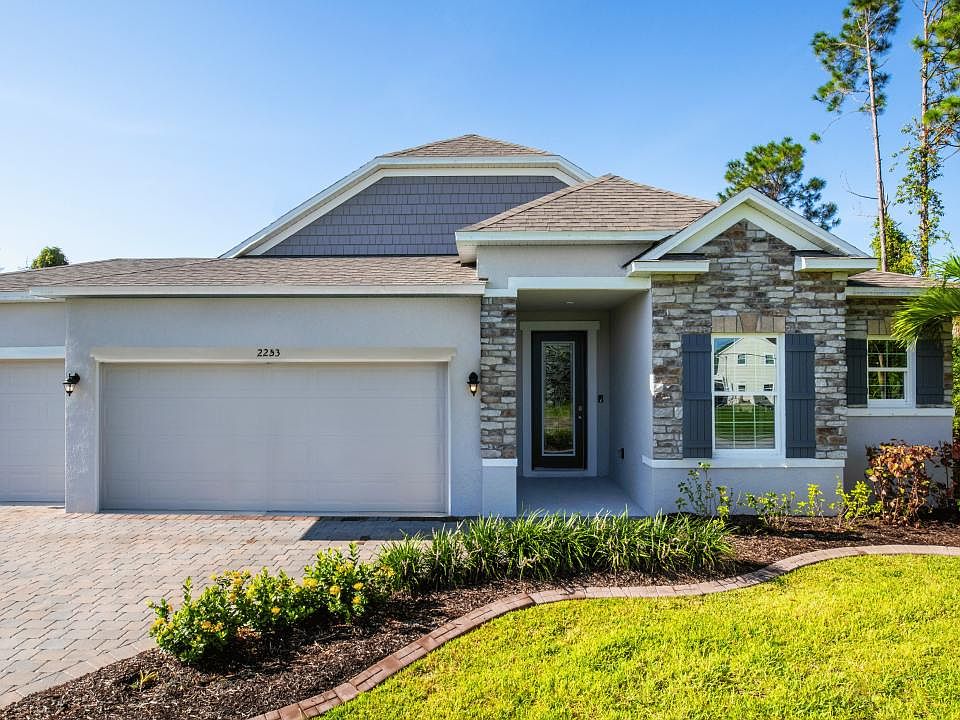Pre-Construction. To be built. This stunning home maximizes every square foot for extraordinary functionality. The 9’-4” flat ceiling throughout the main living areas adds to the sense of openness and spaciousness, creating a bright and welcoming atmosphere. Upon entering, the large great room welcomes you with two great room windows, filling the space with natural light. The deluxe interior trim package adds an elegant touch to the open floor plan, making the home feel sophisticated and inviting. The gourmet kitchen is the heart of the home, equipped with high-end appliances, granite countertops, soft-close shaker cabinets, and a spacious kitchen island with three pendant lights—perfect for cooking, entertaining, or casual dining. Adjacent to the kitchen is a den with double French doors, offering flexible space for an office, library, or quiet retreat. Tucked away at the rear for privacy, the master suite provides a tranquil escape with a walk-in closet and a master bath featuring a walk-in tile shower with a shower enclosure. Two large secondary bedrooms, a bathroom, and a conveniently located laundry room are found off a wide, roomy hallway. Ceramic tile flooring extends throughout all areas except the bedrooms, which are carpeted for comfort. Blinds are installed throughout the home, offering both style and privacy. Enjoy outdoor living at its best with a spacious lanai, perfect for relaxing or entertaining. This private area seamlessly extends your living space to the outdoors. At the end of the day, enjoy the convenience of a 3-car garage with an additional garage door opener with remotes, offering plenty of space for vehicles and storage. For added peace of mind, the home is equipped with hurricane shutters, an irrigation system for easy lawn care, and 19/32" zip roof sheathing, ensuring superior protection and durability. This home delivers all the amenities of a larger residence without breaking the budget, making it the perfect choice for those seeking comfort, style, and modern living. CBS construction with full builder warranties.
New construction
$399,900
16323 Navarro Ct, Punta Gorda, FL 33955
3beds
2,066sqft
Est.:
Single Family Residence
Built in 2024
9,550 Square Feet Lot
$-- Zestimate®
$194/sqft
$19/mo HOA
What's special
Granite countertopsSpacious lanaiMaster suiteOpen floor planIrrigation systemGourmet kitchenSpacious kitchen island
Call: (239) 946-9363
- 483 days |
- 48 |
- 3 |
Zillow last checked: 7 hours ago
Listing updated: May 07, 2025 at 08:56am
Listing Provided by:
Dakota DuBois 813-437-3506,
NEW HOME STAR FLORIDA LLC
Source: Stellar MLS,MLS#: O6217719 Originating MLS: Orlando Regional
Originating MLS: Orlando Regional

Travel times
Schedule tour
Select your preferred tour type — either in-person or real-time video tour — then discuss available options with the builder representative you're connected with.
Facts & features
Interior
Bedrooms & bathrooms
- Bedrooms: 3
- Bathrooms: 2
- Full bathrooms: 2
Rooms
- Room types: Great Room, Utility Room
Primary bedroom
- Features: Walk-In Closet(s)
- Level: First
- Area: 224 Square Feet
- Dimensions: 16x14
Bedroom 2
- Features: Built-in Closet
- Level: First
- Area: 144 Square Feet
- Dimensions: 12x12
Bedroom 3
- Features: Built-in Closet
- Level: First
- Area: 156 Square Feet
- Dimensions: 12x13
Dinette
- Level: First
- Area: 120 Square Feet
- Dimensions: 10x12
Great room
- Level: First
- Area: 416 Square Feet
- Dimensions: 16x26
Kitchen
- Level: First
- Area: 143 Square Feet
- Dimensions: 13x11
Heating
- Central, Electric
Cooling
- Central Air
Appliances
- Included: Dishwasher, Disposal, Electric Water Heater, Range
- Laundry: Electric Dryer Hookup, Inside, Laundry Room, Washer Hookup
Features
- Open Floorplan, Other, Primary Bedroom Main Floor, Smart Home, Thermostat, Tray Ceiling(s), Walk-In Closet(s)
- Flooring: Carpet, Ceramic Tile
- Doors: Sliding Doors
- Windows: Blinds, ENERGY STAR Qualified Windows, Thermal Windows, Hurricane Shutters
- Has fireplace: No
Interior area
- Total structure area: 3,071
- Total interior livable area: 2,066 sqft
Property
Parking
- Total spaces: 3
- Parking features: Driveway, Garage Door Opener
- Attached garage spaces: 3
- Has uncovered spaces: Yes
Features
- Levels: One
- Stories: 1
- Patio & porch: Rear Porch, Screened
- Exterior features: Irrigation System
Lot
- Size: 9,550 Square Feet
Details
- Parcel number: 422329332003
- Zoning: RSF3.5
- Special conditions: None
Construction
Type & style
- Home type: SingleFamily
- Architectural style: Contemporary
- Property subtype: Single Family Residence
Materials
- Block, Stucco
- Foundation: Slab
- Roof: Shingle
Condition
- Pre-Construction
- New construction: Yes
- Year built: 2024
Details
- Builder model: Melody C3
- Builder name: Maronda Homes
- Warranty included: Yes
Utilities & green energy
- Sewer: Public Sewer
- Water: Public
- Utilities for property: Cable Available
Community & HOA
Community
- Security: Smoke Detector(s)
- Subdivision: Burnt Store Village
HOA
- Has HOA: Yes
- HOA fee: $19 monthly
- HOA name: In care of Tom Schwartz
- HOA phone: 866-617-1432
- Pet fee: $0 monthly
Location
- Region: Punta Gorda
Financial & listing details
- Price per square foot: $194/sqft
- Tax assessed value: $35,000
- Annual tax amount: $372
- Date on market: 6/25/2024
- Cumulative days on market: 483 days
- Listing terms: Cash,Conventional,FHA,VA Loan
- Ownership: Fee Simple
- Total actual rent: 0
- Road surface type: Paved
About the community
Maronda Homes' Burnt Store Village is a new construction, scattered lot community with homesite costs included in their price. Southwest Florida offers some of the most beautiful beaches. Centrally located between Sarasota to our North and Fort Myers to our South, Punta Gorda is a delightful location within a comfortable driving distance from Tampa, Orlando, and Miami. It is a paradise for fishers, boaters, sun-worshippers, and shoppers alike. Whether you are looking to build a new home or need a move-in ready home, our sales representatives are here to help! Leverage their knowledge and experience to learn more about building the home of your dreams in Burnt Store Village.
Source: Maronda Homes

