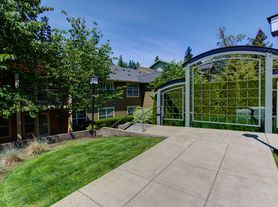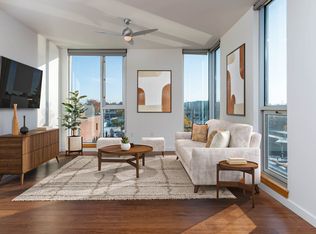Beautiful and secure Neighbourhood, top schools in walking distance, cost-efficient Rent for the area, Looking for long-term tenants only
Interior
Beautiful 2bed- 2bath bedroom Condo in Bethany [Zip# 97229] available to lease starting November with gorgeous greenspace and park views from Balcony!
The kitchen is fully equipped with wooden cabinetry and plenty of storage.
Amenities/Unit Features:
Stainless Steel Kitchen Appliances
Dishwasher, In-Unit Washer/Dryer Included
Garbage included (No Additional fee)
Hot Water and Cooking: Electricity
Deck/patio
Interior Features:
High Ceilings, Laminate Flooring, Sprinkler, Vaulted Ceiling(s), Wall-to-Wall Carpet, and wooden flooring in the Kitchen.
Bedroom Information:
Master/Primary Bedroom: This bedroom is very spacious and has an attached large dual-sink vanity bathroom. There is also a walk-in closet room. Spectacular Park view!
Second Bedroom Large sized bedroom with closet organizer and plenty of space for storage. Wall-to-wall carpet
Living Room
Modern welcoming living room with great ventilation and views. Plenty of area to add furniture and accessorize.
Kitchen
Beautiful spacious Kitchen with stainless steel appliances, huge wooden cabinet storage.
Microwave and refrigerator included.
Balcony
Cozy and relaxing balcony with beautiful view experience. Best suitable for nature lovers.
Bathroom Information
Bathrooms Full: 2
Bathroom 1: Attached to Primary Bedroom. Dual sink vanity and bathtub.
Bathroom 2: Common, sink and bathtub included.
Furniture:
Options Available on Request
Exterior
Parking:
Sheltered Parking Available
School Information
Elementary School: Springville
Middle School: Stroller
High School: Westview
Renter pays for electricity only. Owner pays HOA and other fees.
Apartment for rent
Accepts Zillow applicationsSpecial offer
$2,300/mo
16323 NW Chadwick Way #204, Portland, OR 97210
2beds
1,022sqft
Price may not include required fees and charges.
Apartment
Available Sun Mar 1 2026
Cats, small dogs OK
In unit laundry
Detached parking
Baseboard
What's special
Walk-in closetCloset organizerHigh ceilingsStainless steel kitchen appliancesStainless steel appliancesHuge wooden cabinet storageWall-to-wall carpet
- 64 days |
- -- |
- -- |
The City of Portland requires a notice to applicants of the Portland Housing Bureau’s Statement of Applicant Rights. Additionally, Portland requires a notice to applicants relating to a Tenant’s right to request a Modification or Accommodation.
Travel times
Facts & features
Interior
Bedrooms & bathrooms
- Bedrooms: 2
- Bathrooms: 2
- Full bathrooms: 2
Heating
- Baseboard
Appliances
- Included: Dishwasher, Dryer, Freezer, Microwave, Oven, Refrigerator, Washer
- Laundry: In Unit
Features
- Walk In Closet
- Flooring: Carpet, Hardwood
- Furnished: Yes
Interior area
- Total interior livable area: 1,022 sqft
Property
Parking
- Parking features: Detached
- Details: Contact manager
Features
- Exterior features: Bicycle storage, Electricity not included in rent, Garbage included in rent, Heating system: Baseboard, Walk In Closet
Details
- Parcel number: 1N117BC90706
Construction
Type & style
- Home type: Apartment
- Property subtype: Apartment
Utilities & green energy
- Utilities for property: Garbage
Building
Management
- Pets allowed: Yes
Community & HOA
Location
- Region: Portland
Financial & listing details
- Lease term: 1 Year
Price history
| Date | Event | Price |
|---|---|---|
| 10/1/2025 | Price change | $2,300-4.2%$2/sqft |
Source: Zillow Rentals | ||
| 9/17/2025 | Listed for rent | $2,400+14.3%$2/sqft |
Source: Zillow Rentals | ||
| 11/16/2024 | Listing removed | $2,100$2/sqft |
Source: Zillow Rentals | ||
| 10/28/2024 | Price change | $2,100-4.5%$2/sqft |
Source: Zillow Rentals | ||
| 10/25/2024 | Price change | $2,200+4.8%$2/sqft |
Source: Zillow Rentals | ||
Neighborhood: West Haven-Sylvan
There are 3 available units in this apartment building
- Special offer! Pets can stay free if agreement signed by 3/10/2026.

