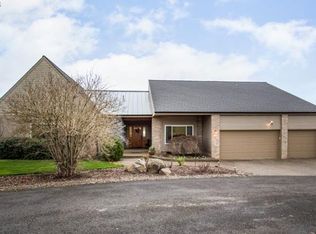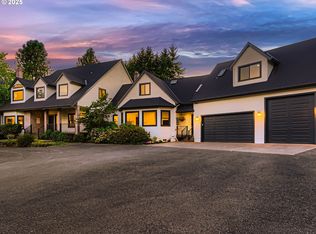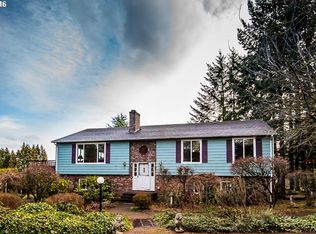Sold
$1,795,000
16321 SW Bell Rd, Sherwood, OR 97140
3beds
3,613sqft
Residential, Single Family Residence
Built in 1991
5 Acres Lot
$1,778,800 Zestimate®
$497/sqft
$4,619 Estimated rent
Home value
$1,778,800
$1.65M - $1.92M
$4,619/mo
Zestimate® history
Loading...
Owner options
Explore your selling options
What's special
Welcome to countryside perfection! This meticulously maintained home is tucked away on 5 beautiful acres with picturesque views of Mt. Hood and neighboring pastures. The property embodies the best of both worlds: peace, nature, and privacy while only being minutes away from many amenities and conveniences. Inside, you will be welcomed by the stunning bridal staircase, hardwood floors, and an abundance of natural light. The kitchen is a chef's dream, equipped with top-of-the-line, high-end appliances and a custom island. This home has so many features that will make entertaining a delight, including the backyard with a fully covered, heated, east-facing deck complete with a wet bar and cozy gas fireplace. There are plenty of options for inside entertainment as well with a theater/bonus room (or 4th bedroom with murphy bed), open family room, formal dining, and living room. Hobbyists and car enthusiasts are sure to love the gleaming epoxy floors in the attached 3-car garage, plus the huge 27 X 23 detached garage (14' ceiling, 12' door). The possibilities are endless in this truly one-of-a-kind home!
Zillow last checked: 8 hours ago
Listing updated: November 08, 2025 at 09:00pm
Listed by:
Steve Nassar 503-307-6675,
Premiere Property Group, LLC,
Carissa Ferro 503-307-6675,
Premiere Property Group, LLC
Bought with:
Michael Jester, 201229193
eXp Realty, LLC
Source: RMLS (OR),MLS#: 24628198
Facts & features
Interior
Bedrooms & bathrooms
- Bedrooms: 3
- Bathrooms: 4
- Full bathrooms: 3
- Partial bathrooms: 1
- Main level bathrooms: 2
Primary bedroom
- Features: Balcony, Double Sinks, Soaking Tub, Suite, Walkin Closet, Walkin Shower, Wallto Wall Carpet
- Level: Upper
- Area: 255
- Dimensions: 17 x 15
Bedroom 2
- Features: Wallto Wall Carpet
- Level: Upper
- Area: 143
- Dimensions: 13 x 11
Bedroom 3
- Features: Closet Organizer, Double Closet, Wallto Wall Carpet
- Level: Upper
- Area: 180
- Dimensions: 15 x 12
Dining room
- Features: Formal, Hardwood Floors
- Level: Main
- Area: 208
- Dimensions: 16 x 13
Family room
- Features: Fireplace, Wallto Wall Carpet
- Level: Main
- Area: 360
- Dimensions: 20 x 18
Kitchen
- Features: Builtin Refrigerator, Dishwasher, Disposal, Eating Area, Gas Appliances, Instant Hot Water, Microwave, Pantry, Trash Compactor, Builtin Oven, Quartz
- Level: Main
- Area: 414
- Width: 18
Living room
- Features: Fireplace, Wallto Wall Carpet
- Level: Main
- Area: 247
- Dimensions: 19 x 13
Heating
- Heat Pump, Fireplace(s)
Cooling
- Central Air
Appliances
- Included: Built In Oven, Built-In Refrigerator, Dishwasher, Disposal, Gas Appliances, Microwave, Stainless Steel Appliance(s), Trash Compactor, Instant Hot Water, Electric Water Heater
Features
- Central Vacuum, Quartz, Soaking Tub, Sound System, Built-in Features, Wet Bar, Bookcases, Sink, Closet Organizer, Double Closet, Formal, Eat-in Kitchen, Pantry, Balcony, Double Vanity, Suite, Walk-In Closet(s), Walkin Shower, Storage, Kitchen Island
- Flooring: Hardwood, Heated Tile, Tile, Wall to Wall Carpet, Concrete
- Doors: French Doors
- Number of fireplaces: 3
- Fireplace features: Propane, Outside
Interior area
- Total structure area: 3,613
- Total interior livable area: 3,613 sqft
Property
Parking
- Total spaces: 3
- Parking features: Covered, RV Access/Parking, RV Boat Storage, Garage Door Opener, Attached
- Attached garage spaces: 3
Features
- Stories: 2
- Patio & porch: Covered Deck
- Exterior features: Gas Hookup, Yard, Exterior Entry, Balcony
- Has spa: Yes
- Spa features: Builtin Hot Tub
- Has view: Yes
- View description: Mountain(s), Territorial
Lot
- Size: 5 Acres
- Features: Level, Pasture, Private, Sprinkler, Acres 5 to 7
Details
- Additional structures: Barn, GasHookup, RVParking, RVBoatStorage, Workshop, HomeTheater, SecondGarageBarn
- Parcel number: 01343932
- Zoning: RRFF5
- Other equipment: Home Theater
Construction
Type & style
- Home type: SingleFamily
- Architectural style: Traditional
- Property subtype: Residential, Single Family Residence
Materials
- Brick, Cedar
- Roof: Tile
Condition
- Resale
- New construction: No
- Year built: 1991
Utilities & green energy
- Gas: Gas Hookup, Propane
- Sewer: Septic Tank
- Water: Well
Community & neighborhood
Security
- Security features: Security System
Location
- Region: Sherwood
Other
Other facts
- Listing terms: Cash,Conventional,VA Loan
- Road surface type: Paved
Price history
| Date | Event | Price |
|---|---|---|
| 3/15/2024 | Sold | $1,795,000$497/sqft |
Source: | ||
| 2/14/2024 | Pending sale | $1,795,000$497/sqft |
Source: | ||
| 2/8/2024 | Listed for sale | $1,795,000+79.7%$497/sqft |
Source: | ||
| 9/10/2014 | Sold | $999,000+1%$277/sqft |
Source: | ||
| 8/5/2014 | Listed for sale | $989,000$274/sqft |
Source: realty trust group inc #14075099 Report a problem | ||
Public tax history
| Year | Property taxes | Tax assessment |
|---|---|---|
| 2025 | $17,166 +4% | $1,013,220 +3% |
| 2024 | $16,508 +2.2% | $983,709 +3% |
| 2023 | $16,157 +13.5% | $955,058 +3% |
Find assessor info on the county website
Neighborhood: 97140
Nearby schools
GreatSchools rating
- 8/10Hawks View Elementary SchoolGrades: PK-5Distance: 2.8 mi
- 9/10Sherwood Middle SchoolGrades: 6-8Distance: 2.7 mi
- 10/10Sherwood High SchoolGrades: 9-12Distance: 3 mi
Schools provided by the listing agent
- Elementary: Archer Glen
- Middle: Sherwood
- High: Sherwood
Source: RMLS (OR). This data may not be complete. We recommend contacting the local school district to confirm school assignments for this home.
Get a cash offer in 3 minutes
Find out how much your home could sell for in as little as 3 minutes with a no-obligation cash offer.
Estimated market value$1,778,800
Get a cash offer in 3 minutes
Find out how much your home could sell for in as little as 3 minutes with a no-obligation cash offer.
Estimated market value
$1,778,800


