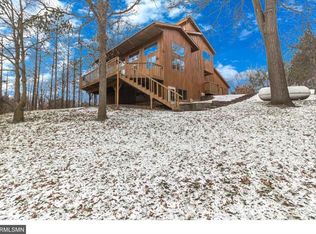Closed
$650,000
16321 310th St, Avon, MN 56310
5beds
3,323sqft
Single Family Residence
Built in 1999
4.62 Acres Lot
$631,600 Zestimate®
$196/sqft
$3,315 Estimated rent
Home value
$631,600
$562,000 - $707,000
$3,315/mo
Zestimate® history
Loading...
Owner options
Explore your selling options
What's special
Nestled on 4.6 wooded acres, this stunning two-story home is a perfect blend of space. With 5 beds and 4 baths, it offers ample room for everyone. The upper-level features four spacious bedrooms, including a primary suite with a walk-in closet and a spa-like bath. A dedicated laundry room upstairs makes daily chores a breeze. On the main level you will find the heart of this home, a large open kitchen with granite countertops, a walk-in pantry, and ample cabinet space, perfect for hosting. The family room, with a gas fireplace, creates a warm and inviting atmosphere. The adjoining maintenance-free deck provides a serene view of the lush trees surrounding the property. For entertainment, the lower-level rec room is a true highlight, complete with a wet bar for hosting or enjoying cozy nights in. Car enthusiasts and hobbyists will appreciate the attached oversize 3 stall garage with a 10x14 area for workspace and storage. The Detached 32 x 56 shop boast space for 6 additional vehicles with ample space for storage for your boats and campers or for a workshop area. With a peaceful, private setting, this property is a rare find offering the best of rural charm.
Zillow last checked: 8 hours ago
Listing updated: December 18, 2025 at 10:36pm
Listed by:
Tracy Chiantera 320-260-0876,
Edina Realty, Inc.,
Rhonda Green 320-255-9000
Bought with:
Lisa Johnson-Barnier
RE/MAX Results
Source: NorthstarMLS as distributed by MLS GRID,MLS#: 6628443
Facts & features
Interior
Bedrooms & bathrooms
- Bedrooms: 5
- Bathrooms: 4
- Full bathrooms: 2
- 3/4 bathrooms: 1
- 1/2 bathrooms: 1
Bedroom
- Level: Upper
- Area: 202.8 Square Feet
- Dimensions: 13x15.6
Bedroom 2
- Level: Upper
- Area: 113.22 Square Feet
- Dimensions: 11.10x10.2
Bedroom 3
- Level: Upper
- Area: 107.8 Square Feet
- Dimensions: 11x9.8
Bedroom 4
- Level: Upper
- Area: 116.6 Square Feet
- Dimensions: 10.6x11
Bedroom 5
- Level: Lower
- Area: 201.48 Square Feet
- Dimensions: 13.8x14.6
Dining room
- Level: Main
- Area: 169 Square Feet
- Dimensions: 13x13
Family room
- Level: Main
- Area: 312 Square Feet
- Dimensions: 20.8x15
Kitchen
- Level: Main
- Area: 182 Square Feet
- Dimensions: 14x13
Laundry
- Level: Upper
Living room
- Level: Main
- Area: 179.4 Square Feet
- Dimensions: 13x13.8
Recreation room
- Level: Lower
- Area: 438.84 Square Feet
- Dimensions: 13.8x31.8
Heating
- Forced Air, Fireplace(s)
Cooling
- Central Air
Appliances
- Included: Dishwasher, Microwave, Range, Refrigerator, Stainless Steel Appliance(s), Washer, Water Softener Owned
Features
- Basement: Daylight,Egress Window(s),Finished,Full,Walk-Out Access
- Number of fireplaces: 1
- Fireplace features: Family Room, Gas
Interior area
- Total structure area: 3,323
- Total interior livable area: 3,323 sqft
- Finished area above ground: 2,385
- Finished area below ground: 938
Property
Parking
- Total spaces: 9
- Parking features: Attached, Gravel, Concrete, Garage Door Opener, Insulated Garage
- Attached garage spaces: 9
- Has uncovered spaces: Yes
- Details: Garage Dimensions (32x22)
Accessibility
- Accessibility features: None
Features
- Levels: Two
- Stories: 2
- Patio & porch: Composite Decking, Deck, Front Porch, Porch
Lot
- Size: 4.62 Acres
- Dimensions: 239 x 664 x 326 x 665
Details
- Foundation area: 1162
- Parcel number: 05026850008
- Zoning description: Residential-Single Family
- Other equipment: Fuel Tank - Rented
Construction
Type & style
- Home type: SingleFamily
- Property subtype: Single Family Residence
Materials
- Roof: Age 8 Years or Less,Asphalt
Condition
- New construction: No
- Year built: 1999
Utilities & green energy
- Gas: Propane
- Sewer: Septic System Compliant - Yes
- Water: Well
Community & neighborhood
Location
- Region: Avon
HOA & financial
HOA
- Has HOA: No
Other
Other facts
- Road surface type: Unimproved
Price history
| Date | Event | Price |
|---|---|---|
| 12/16/2024 | Sold | $650,000$196/sqft |
Source: | ||
| 11/22/2024 | Pending sale | $650,000$196/sqft |
Source: | ||
| 11/13/2024 | Listed for sale | $650,000$196/sqft |
Source: | ||
Public tax history
| Year | Property taxes | Tax assessment |
|---|---|---|
| 2024 | $5,142 -0.8% | $559,100 +1.8% |
| 2023 | $5,182 +9.8% | $549,200 +26.3% |
| 2022 | $4,720 | $434,900 |
Find assessor info on the county website
Neighborhood: 56310
Nearby schools
GreatSchools rating
- 6/10Cold Spring Elementary SchoolGrades: PK-5Distance: 7.4 mi
- 2/10Rocori AlcGrades: 7-12Distance: 7.4 mi
- 7/10Rocori Middle SchoolGrades: 6-8Distance: 7.4 mi
Get a cash offer in 3 minutes
Find out how much your home could sell for in as little as 3 minutes with a no-obligation cash offer.
Estimated market value$631,600
Get a cash offer in 3 minutes
Find out how much your home could sell for in as little as 3 minutes with a no-obligation cash offer.
Estimated market value
$631,600
