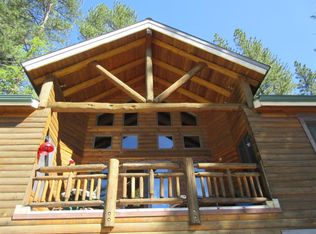Bargain Priced! If you have not seen this place, take a look. If you saw it before, please revisit because the home looks completely different. Huge A frame in the Scotts Flat Lake area. New paint inside and out with new flooring, fixtures, trim and more. The first floor is a blank slate with opportunity for a shop, a separate kitchen a living area, a game room or what ever you have in mind. The second floor has the kitchen, living room with huge windows, the laundry and bathroom and two bedrooms. Up one more level is the master area with a loft, sun room and even a 4th story area that could be a for an extra sleeping space. Even has a large two car detached garage. Family retreat with a rental below? Do you have a large family? This home could handle many possibilities. Close to Nevada City. Minutes to Scotts Flat Lake. Very close to motorcycle and jeep trails. There are backroads and trails all the way to Jackson Meadows and Sierra City. A whole forest playground here.
This property is off market, which means it's not currently listed for sale or rent on Zillow. This may be different from what's available on other websites or public sources.
