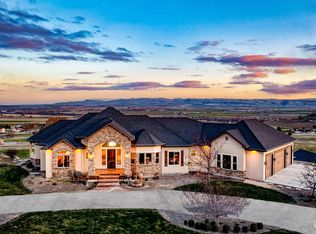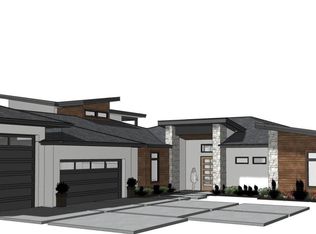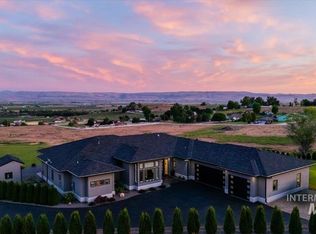Sold
Price Unknown
16320 Brunello Ct, Caldwell, ID 83607
4beds
5baths
4,718sqft
Single Family Residence
Built in 2016
3.19 Acres Lot
$1,570,000 Zestimate®
$--/sqft
$4,871 Estimated rent
Home value
$1,570,000
$1.46M - $1.70M
$4,871/mo
Zestimate® history
Loading...
Owner options
Explore your selling options
What's special
An exquisite custom built home, poised atop 3+ sprawling acres of land in the middle of picturesque Snake River Valley wine country. Enjoy the comfort & serenity of a generously sized main level covered patio, capturing magnificent unobstructed views of the snowcapped Owyhee mountains in the distance & the Snake River meandering by in the foreground. Inside, a spacious kitchen & living room area flows effortlessly. Views continue from the master bedroom suite accessed directly from the covered patio through large sliding glass doors. An inviting bathroom w/ a soaker tub greets you before entering an expansive walk-in closet radiating w/ natural light through plantation shutters. Benefit from a self-sufficient junior master suite on the main level, w/ ADA compliant hallways. Downstairs offers a daylight basement retreat w/ an additional kitchen area & ample space for further entertaining & hosting. Heated shop offers an abundance of space at over 1,600 sqft boasting its own full bathroom w/ RV hookups & dump.
Zillow last checked: 8 hours ago
Listing updated: May 03, 2024 at 01:33pm
Listed by:
Elliot Hoyte 208-340-8769,
THG Real Estate
Bought with:
Becky Farnsworth
Equity Northwest Real Estate
Source: IMLS,MLS#: 98902444
Facts & features
Interior
Bedrooms & bathrooms
- Bedrooms: 4
- Bathrooms: 5
- Main level bathrooms: 3
- Main level bedrooms: 2
Primary bedroom
- Level: Main
- Area: 255
- Dimensions: 15 x 17
Bedroom 2
- Level: Main
- Area: 255
- Dimensions: 15 x 17
Bedroom 3
- Level: Lower
- Area: 195
- Dimensions: 15 x 13
Bedroom 4
- Level: Lower
- Area: 168
- Dimensions: 14 x 12
Bedroom 5
- Level: Lower
- Area: 182
- Dimensions: 14 x 13
Kitchen
- Level: Main
- Area: 400
- Dimensions: 16 x 25
Living room
- Level: Main
- Area: 546
- Dimensions: 21 x 26
Office
- Level: Main
- Area: 156
- Dimensions: 13 x 12
Heating
- Heated, Heat Pump
Cooling
- Central Air
Appliances
- Included: Water Heater, Electric Water Heater, Tank Water Heater, Recirculating Pump Water Heater, Dishwasher, Disposal, Double Oven, Microwave, Refrigerator, Water Softener Owned
Features
- Bathroom, Loft, Shower, Sink, Bath-Master, Bed-Master Main Level, Guest Room, Den/Office, Family Room, Great Room, Sauna/Steam Room, Two Kitchens, Two Master Bedrooms, Double Vanity, Central Vacuum Plumbed, Walk-In Closet(s), Pantry, Kitchen Island, Countertop-Concrete, Granite Counters, Number of Baths Main Level: 3, Number of Baths Below Grade: 1
- Flooring: Concrete, Hardwood, Tile, Carpet
- Basement: Daylight,Walk-Out Access
- Has fireplace: Yes
- Fireplace features: Propane
Interior area
- Total structure area: 4,718
- Total interior livable area: 4,718 sqft
- Finished area above ground: 2,749
- Finished area below ground: 1,969
Property
Parking
- Total spaces: 8
- Parking features: Garage Door Access, RV/Boat, Attached, RV Access/Parking, Driveway
- Attached garage spaces: 8
- Has uncovered spaces: Yes
- Details: Garage: 32x26
Accessibility
- Accessibility features: Roll In Shower, Accessible Hallway(s)
Features
- Levels: Single with Below Grade
- Patio & porch: Covered Patio/Deck
- Has view: Yes
Lot
- Size: 3.19 Acres
- Features: 1 - 4.99 AC, Garden, Irrigation Available, Sidewalks, Views, Corner Lot, Auto Sprinkler System, Drip Sprinkler System, Full Sprinkler System, Pressurized Irrigation Sprinkler System, Irrigation Sprinkler System
Details
- Additional structures: Shop
- Parcel number: R3324211300
- Zoning: CR-RR
Construction
Type & style
- Home type: SingleFamily
- Property subtype: Single Family Residence
Materials
- Insulation, Frame, Stone, Stucco
- Foundation: Crawl Space, Slab
- Roof: Composition,Architectural Style
Condition
- Year built: 2016
Utilities & green energy
- Electric: 220 Volts
- Sewer: Septic Tank
- Water: Well
- Utilities for property: Water Connected, Cable Connected, Broadband Internet
Community & neighborhood
Location
- Region: Caldwell
- Subdivision: Bella Toscana
HOA & financial
HOA
- Has HOA: Yes
- HOA fee: $750 annually
Other
Other facts
- Listing terms: Cash,Conventional,FHA,Owner Will Carry,VA Loan
- Ownership: Fee Simple
Price history
Price history is unavailable.
Public tax history
| Year | Property taxes | Tax assessment |
|---|---|---|
| 2025 | -- | $1,508,950 +15.5% |
| 2024 | $6,334 -4.6% | $1,306,740 +1% |
| 2023 | $6,636 +1% | $1,293,540 -3.9% |
Find assessor info on the county website
Neighborhood: 83607
Nearby schools
GreatSchools rating
- 8/10West Canyon Elementary SchoolGrades: PK-5Distance: 3.4 mi
- 5/10Vallivue Middle SchoolGrades: 6-8Distance: 7.4 mi
- 5/10Vallivue High SchoolGrades: 9-12Distance: 6.4 mi
Schools provided by the listing agent
- Elementary: West Canyon
- Middle: Vallivue Middle
- High: Vallivue
- District: Vallivue School District #139
Source: IMLS. This data may not be complete. We recommend contacting the local school district to confirm school assignments for this home.


