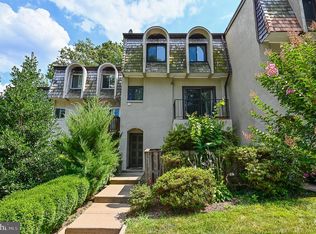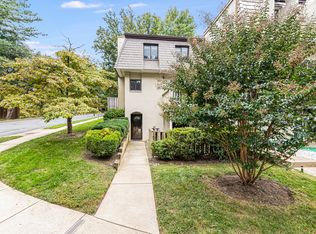Sold for $625,000
$625,000
1632 Valencia Way, Reston, VA 20190
3beds
2,268sqft
Townhouse
Built in 1972
1,552 Square Feet Lot
$625,100 Zestimate®
$276/sqft
$3,248 Estimated rent
Home value
$625,100
$588,000 - $669,000
$3,248/mo
Zestimate® history
Loading...
Owner options
Explore your selling options
What's special
Welcome to 1632 Valencia Way, a modern and stylish three-story townhome in the heart of Reston. With its open-concept design, this home is perfect for hosting friends and family or enjoying a relaxing night in. The European-style kitchen features granite countertops and brand-new appliances, including a stove, dishwasher, and range hood, making cooking enjoyable. All the bathrooms have been beautifully updated, and the ground-level full bath offers extra flexibility for guests or an in-law suite. This home has a new HVAC system, water heater, and a new washer and dryer upstairs, ready for installation in February 2024. Thoughtful design touches like recessed LED lighting, real wood doors, and modern blinds give the space a fresh, inviting feel, while big windows and sliding doors fill the rooms with natural light. You’re just one mile from Wiehle-Reston East Metro and Reston Town Center, making getting around for work or play easy. The W&OD Trail and nearby local spots like The Bike Lane Bike Shop are perfect for outdoor adventures or a casual weekend bike ride. With all these updates and a move-in-ready vibe, 1632 Valencia Way is ready to welcome you home. See it yourself and fall in love with everything this home and location offers!
Zillow last checked: 8 hours ago
Listing updated: January 08, 2026 at 05:00pm
Listed by:
Daniel Rochon 703-346-2776,
EXP Realty, LLC
Bought with:
Judy Smith, 0225215718
Keller Williams Realty Dulles
Source: Bright MLS,MLS#: VAFX2205176
Facts & features
Interior
Bedrooms & bathrooms
- Bedrooms: 3
- Bathrooms: 3
- Full bathrooms: 3
Basement
- Area: 756
Heating
- Forced Air, Electric
Cooling
- Ceiling Fan(s), Central Air, Electric
Appliances
- Included: Dishwasher, Disposal, Dryer, Exhaust Fan, Microwave, Oven/Range - Electric, Refrigerator, Washer, Freezer, Electric Water Heater
Features
- Breakfast Area, Kitchen - Table Space, Combination Dining/Living, Floor Plan - Traditional
- Doors: Sliding Glass, Storm Door(s)
- Windows: Screens
- Basement: Front Entrance,Finished,Walk-Out Access
- Number of fireplaces: 1
Interior area
- Total structure area: 2,268
- Total interior livable area: 2,268 sqft
- Finished area above ground: 1,512
- Finished area below ground: 756
Property
Parking
- Total spaces: 2
- Parking features: Driveway
- Uncovered spaces: 2
Accessibility
- Accessibility features: None
Features
- Levels: Three
- Stories: 3
- Patio & porch: Deck
- Pool features: Community
- Fencing: Partial
Lot
- Size: 1,552 sqft
- Features: Backs to Trees
Details
- Additional structures: Above Grade, Below Grade
- Parcel number: 0181 05010021
- Zoning: 370
- Special conditions: Standard
Construction
Type & style
- Home type: Townhouse
- Architectural style: Contemporary
- Property subtype: Townhouse
Materials
- Stucco
- Foundation: Concrete Perimeter
Condition
- New construction: No
- Year built: 1972
Utilities & green energy
- Sewer: Public Sewer
- Water: Public
- Utilities for property: Cable Available
Community & neighborhood
Community
- Community features: Pool
Location
- Region: Reston
- Subdivision: Reston
HOA & financial
HOA
- Has HOA: Yes
- HOA fee: $355 quarterly
- Amenities included: Community Center, Jogging Path, Pool, Tennis Court(s)
- Services included: Management, Pool(s), Snow Removal, Trash
- Association name: VILLAS DE ESPANA
Other
Other facts
- Listing agreement: Exclusive Right To Sell
- Ownership: Fee Simple
Price history
| Date | Event | Price |
|---|---|---|
| 12/23/2024 | Sold | $625,000-2.3%$276/sqft |
Source: | ||
| 12/1/2024 | Pending sale | $639,999$282/sqft |
Source: | ||
| 11/27/2024 | Price change | $639,999-1.5%$282/sqft |
Source: | ||
| 11/14/2024 | Price change | $649,900-3%$287/sqft |
Source: | ||
| 11/8/2024 | Listed for sale | $669,900$295/sqft |
Source: | ||
Public tax history
| Year | Property taxes | Tax assessment |
|---|---|---|
| 2025 | $6,954 +26.2% | $578,090 +26.4% |
| 2024 | $5,512 +0.2% | $457,250 -2.3% |
| 2023 | $5,501 -0.1% | $468,010 +1.2% |
Find assessor info on the county website
Neighborhood: 20190
Nearby schools
GreatSchools rating
- 6/10Forest Edge Elementary SchoolGrades: PK-6Distance: 0.6 mi
- 6/10Hughes Middle SchoolGrades: 7-8Distance: 1.8 mi
- 6/10South Lakes High SchoolGrades: 9-12Distance: 2 mi
Schools provided by the listing agent
- Elementary: Forest Edge
- Middle: Hughes
- High: South Lakes
- District: Fairfax County Public Schools
Source: Bright MLS. This data may not be complete. We recommend contacting the local school district to confirm school assignments for this home.
Get a cash offer in 3 minutes
Find out how much your home could sell for in as little as 3 minutes with a no-obligation cash offer.
Estimated market value
$625,100

