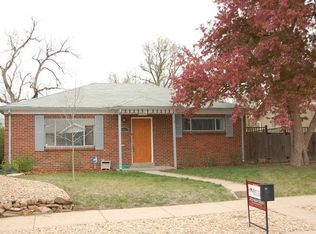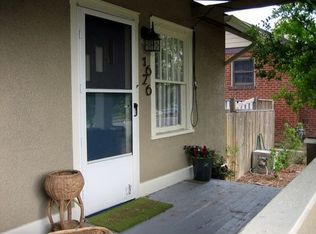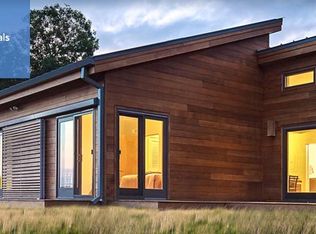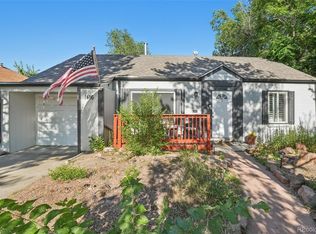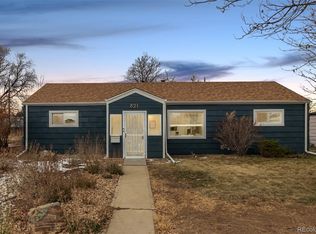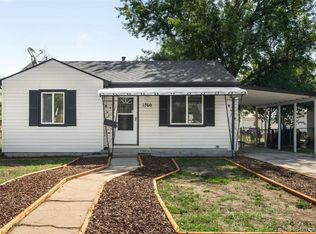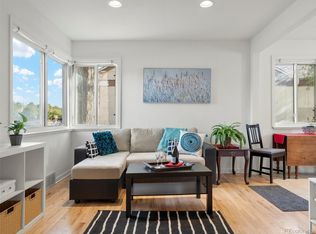Charming 3-bed, 1-bath home situated just outside the heart of Denver’s vibrant Colfax corridor. This residence blends classic character, featuring an open-concept living area, hardwood floors, and a sleek kitchen with stainless steel appliances. The three bedrooms offer ample space for relaxation or a home office, while the bathroom boasts stylish finishes. Step outside to a private, low-maintenance backyard—perfect for entertaining. With unparalleled walkability, you’re steps away from Colfax’s eclectic mix of trendy bars, top-rated restaurants, and live music venues. Enjoy urban living at its finest in this prime location, just minutes from downtown Denver!
For sale
$440,000
1632 Ulster Street, Denver, CO 80220
3beds
1,042sqft
Est.:
Single Family Residence
Built in 1954
6,250 Square Feet Lot
$437,400 Zestimate®
$422/sqft
$-- HOA
What's special
Private low-maintenance backyardThree bedroomsHardwood floors
- 33 days |
- 487 |
- 39 |
Zillow last checked: 8 hours ago
Listing updated: November 06, 2025 at 07:50pm
Listed by:
Greg Cox 720-937-9773 gregcoxdenver@gmail.com,
Compass - Denver
Source: REcolorado,MLS#: 3974834
Tour with a local agent
Facts & features
Interior
Bedrooms & bathrooms
- Bedrooms: 3
- Bathrooms: 1
- Full bathrooms: 1
- Main level bathrooms: 1
- Main level bedrooms: 3
Bedroom
- Level: Main
Bedroom
- Level: Main
Bedroom
- Level: Main
Bathroom
- Level: Main
Dining room
- Level: Main
Kitchen
- Level: Main
Living room
- Level: Main
Heating
- Forced Air
Cooling
- Central Air
Appliances
- Included: Dishwasher, Disposal, Dryer, Range, Refrigerator, Washer
Features
- Windows: Window Coverings
- Has basement: No
Interior area
- Total structure area: 1,042
- Total interior livable area: 1,042 sqft
- Finished area above ground: 1,042
Property
Parking
- Total spaces: 1
- Parking features: Garage - Attached
- Attached garage spaces: 1
Features
- Levels: One
- Stories: 1
- Patio & porch: Patio
- Exterior features: Garden, Private Yard, Rain Gutters
- Fencing: Full
Lot
- Size: 6,250 Square Feet
- Features: Level
Details
- Parcel number: 133420008
- Zoning: E-SU-DX
- Special conditions: Standard
Construction
Type & style
- Home type: SingleFamily
- Property subtype: Single Family Residence
Materials
- Block, Brick
Condition
- Year built: 1954
Utilities & green energy
- Electric: 220 Volts
- Sewer: Public Sewer
- Water: Public
- Utilities for property: Cable Available, Electricity Connected, Natural Gas Connected, Phone Available
Community & HOA
Community
- Subdivision: Burns E Colfax Add
HOA
- Has HOA: No
Location
- Region: Denver
Financial & listing details
- Price per square foot: $422/sqft
- Annual tax amount: $2,479
- Date on market: 11/6/2025
- Listing terms: Cash,Conventional,FHA,VA Loan
- Exclusions: Staging And Personal Property
- Ownership: Individual
- Electric utility on property: Yes
Estimated market value
$437,400
$416,000 - $459,000
$2,201/mo
Price history
Price history
| Date | Event | Price |
|---|---|---|
| 11/7/2025 | Listed for sale | $440,000+106.6%$422/sqft |
Source: | ||
| 2/28/2023 | Listing removed | -- |
Source: Zillow Rentals Report a problem | ||
| 2/21/2023 | Listed for rent | $2,500$2/sqft |
Source: Zillow Rentals Report a problem | ||
| 12/23/2013 | Sold | $213,000$204/sqft |
Source: | ||
Public tax history
Public tax history
Tax history is unavailable.BuyAbility℠ payment
Est. payment
$2,461/mo
Principal & interest
$2138
Property taxes
$169
Home insurance
$154
Climate risks
Neighborhood: East Colfax
Nearby schools
GreatSchools rating
- 3/10Ashley Elementary SchoolGrades: PK-5Distance: 0.3 mi
- 3/10Hill Campus Of Arts And SciencesGrades: 6-8Distance: 2.6 mi
- 5/10George Washington High SchoolGrades: 9-12Distance: 2.8 mi
Schools provided by the listing agent
- Elementary: Ashley
- Middle: Hill
- High: George Washington
- District: Denver 1
Source: REcolorado. This data may not be complete. We recommend contacting the local school district to confirm school assignments for this home.
- Loading
- Loading
