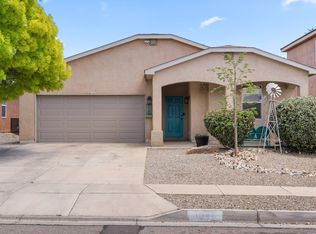Beautiful single story, 4 bedroom charmer! Located in the desirable community of Cabezon with nearby Cabezon Park, community pool & minutes to top rated schools! Fall in love with this spacious & bright floor plan featuring a lovely great room with gas log fireplace & built-in book cases. Great room opens to the kitchen offering breakfast bar, walk-in pantry, tile floor, oak cabinetry & adjacent dining area! Sliding door opens to covered patio & backyard w/artificial turf & storage shed! Large master retreat has walk-in California Closet! Master bathroom, with garden tub & separate shower! Two spacious secondary bedrooms, one with California Closet built-ins, plus separated 4th bedroom, 3/4 bathroom, perfect for guests! Oversized 2 car garage!
This property is off market, which means it's not currently listed for sale or rent on Zillow. This may be different from what's available on other websites or public sources.
