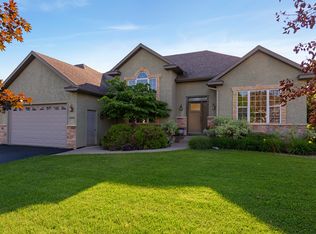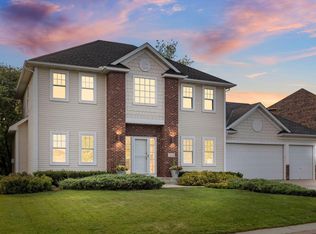Closed
$622,200
1632 Seashell Ln, Waconia, MN 55387
5beds
3,999sqft
Single Family Residence
Built in 2001
0.29 Acres Lot
$624,000 Zestimate®
$156/sqft
$3,594 Estimated rent
Home value
$624,000
$562,000 - $693,000
$3,594/mo
Zestimate® history
Loading...
Owner options
Explore your selling options
What's special
Welcome to this beautiful five-bedroom, one-owner home in the highly sought-after Waconia Landing neighborhood. Enjoy private neighborhood beach access and a day dock on Lake Waconia - blending lake life with small-town charm. This thoughtfully designed home features custom finishes, spacious living, and serene pond views from the oversized deck-perfect for relaxing or entertaining. The main level showcases 12-ft ceilings, Hickory/Pecan hardwood floors, and a stylish kitchen remodel (2014) with Cambria quartz countertops, stainless steel appliances, glass-door cabinetry, and a tile backsplash. The laundry/mudroom offers ample storage, a pantry, and a new Whirlpool washer (2025). Host holidays in the formal living/dining room or relax in the cozy family room with custom built-ins, a desk, and a striking floor-to-ceiling stone gas fireplace. A sliding door opens to the deck with tranquil views. Upstairs you'll find four bedrooms and two full baths. The vaulted primary suite includes a walk-in closet and updated ensuite with tile shower, dual sinks, and jetted tub. Bedrooms 2 and 3 have large closets; Bedroom 4 features a walk-in. A full bath completes the level. The finished lower level offers a large family room with a corner gas fireplace, entertainment center, dry bar, and room for a pool table. The 5th bedroom has French doors, an egress window, and nearby ¾ bath with heated floor - ideal for guests or multigenerational living. The oversized 3-car finished garage features a polyurea floor, insulated doors, and smart openers. Exterior perks include a hot tub pad (with electrical panel), irrigation system, and professional landscaping. Major updates: furnace/AC (2021), water heater (2019), softener (2022), April-Aire (2021), extra sump pump connected to hot water heater, and premium outdoor lighting (2022). HOA $375.10/year covers beach and dock. This is a rare opportunity to own a truly special home in one of Waconia’s most desirable neighborhoods - offering space, upgrades, community, and lifestyle all in one.
Zillow last checked: 8 hours ago
Listing updated: August 29, 2025 at 08:46am
Listed by:
The Herrmann Team 763-286-8551,
HomeAvenue Inc,
Dory Herrmann 952-200-8655
Bought with:
Lindsey Hagen
HomeFront Realty
Source: NorthstarMLS as distributed by MLS GRID,MLS#: 6746527
Facts & features
Interior
Bedrooms & bathrooms
- Bedrooms: 5
- Bathrooms: 4
- Full bathrooms: 2
- 3/4 bathrooms: 1
- 1/2 bathrooms: 1
Bedroom 1
- Level: Upper
- Area: 252 Square Feet
- Dimensions: 18x14
Bedroom 2
- Level: Upper
- Area: 180 Square Feet
- Dimensions: 15x12
Bedroom 3
- Level: Upper
- Area: 169 Square Feet
- Dimensions: 13x13
Bedroom 4
- Level: Upper
- Area: 90 Square Feet
- Dimensions: 10x09
Bedroom 5
- Level: Lower
- Area: 168 Square Feet
- Dimensions: 14x12
Deck
- Level: Main
- Area: 324 Square Feet
- Dimensions: 27x12
Dining room
- Level: Main
- Area: 156 Square Feet
- Dimensions: 13x12
Family room
- Level: Lower
- Area: 392 Square Feet
- Dimensions: 28x14
Flex room
- Level: Lower
- Area: 143 Square Feet
- Dimensions: 13x11
Foyer
- Level: Main
- Area: 50 Square Feet
- Dimensions: 10x05
Great room
- Level: Main
- Area: 238 Square Feet
- Dimensions: 17x14
Informal dining room
- Level: Main
- Area: 80 Square Feet
- Dimensions: 10x08
Kitchen
- Level: Main
- Area: 165 Square Feet
- Dimensions: 15x11
Living room
- Level: Main
- Area: 240 Square Feet
- Dimensions: 16x15
Walk in closet
- Level: Upper
- Area: 48 Square Feet
- Dimensions: 08x06
Heating
- Forced Air, Humidifier, Radiant Floor
Cooling
- Central Air
Appliances
- Included: Air-To-Air Exchanger, Cooktop, Dishwasher, Disposal, Dryer, Exhaust Fan, Humidifier, Gas Water Heater, Microwave, Refrigerator, Stainless Steel Appliance(s), Wall Oven, Washer, Water Softener Owned
Features
- Basement: Daylight,Drain Tiled,Finished,Full,Concrete,Sump Basket,Sump Pump,Walk-Out Access
- Number of fireplaces: 2
- Fireplace features: Family Room, Gas, Stone
Interior area
- Total structure area: 3,999
- Total interior livable area: 3,999 sqft
- Finished area above ground: 2,656
- Finished area below ground: 1,207
Property
Parking
- Total spaces: 3
- Parking features: Attached, Asphalt, Garage Door Opener
- Attached garage spaces: 3
- Has uncovered spaces: Yes
- Details: Garage Dimensions (29w x 20d), Garage Door Height (7), Garage Door Width (16)
Accessibility
- Accessibility features: None
Features
- Levels: Modified Two Story
- Stories: 2
- Patio & porch: Deck, Front Porch, Patio
- Pool features: None
- Fencing: None
- Waterfront features: Association Access, Deeded Access, Waterfront Num(10005900), Lake Acres(3080), Lake Depth(37)
- Body of water: Waconia
Lot
- Size: 0.29 Acres
- Features: Irregular Lot, Wooded
Details
- Foundation area: 1343
- Parcel number: 755060140
- Zoning description: Residential-Single Family
Construction
Type & style
- Home type: SingleFamily
- Property subtype: Single Family Residence
Materials
- Brick Veneer, Vinyl Siding, Concrete, Frame
- Roof: Age Over 8 Years,Asphalt,Pitched
Condition
- Age of Property: 24
- New construction: No
- Year built: 2001
Utilities & green energy
- Electric: Circuit Breakers, 200+ Amp Service
- Gas: Natural Gas
- Sewer: City Sewer/Connected
- Water: City Water/Connected
Community & neighborhood
Location
- Region: Waconia
- Subdivision: Waconia Landing Second Add
HOA & financial
HOA
- Has HOA: Yes
- HOA fee: $376 annually
- Services included: Beach Access, Dock, Shared Amenities
- Association name: Gassen Management
- Association phone: 952-922-5575
Other
Other facts
- Road surface type: Paved
Price history
| Date | Event | Price |
|---|---|---|
| 8/22/2025 | Sold | $622,200-0.3%$156/sqft |
Source: | ||
| 7/29/2025 | Pending sale | $624,000$156/sqft |
Source: | ||
| 7/3/2025 | Listed for sale | $624,000+91.1%$156/sqft |
Source: | ||
| 8/22/2001 | Sold | $326,578$82/sqft |
Source: Public Record | ||
Public tax history
| Year | Property taxes | Tax assessment |
|---|---|---|
| 2024 | $5,624 +1.5% | $461,500 |
| 2023 | $5,542 +7.3% | $461,500 -1% |
| 2022 | $5,166 +0.1% | $466,300 +25.2% |
Find assessor info on the county website
Neighborhood: 55387
Nearby schools
GreatSchools rating
- 8/10Bayview Elementary SchoolGrades: K-5Distance: 1.1 mi
- 7/10Waconia Middle SchoolGrades: 6-8Distance: 1.5 mi
- 8/10Waconia Senior High SchoolGrades: 9-12Distance: 1.4 mi
Get a cash offer in 3 minutes
Find out how much your home could sell for in as little as 3 minutes with a no-obligation cash offer.
Estimated market value
$624,000
Get a cash offer in 3 minutes
Find out how much your home could sell for in as little as 3 minutes with a no-obligation cash offer.
Estimated market value
$624,000

