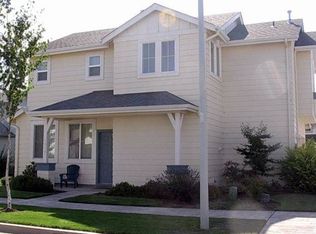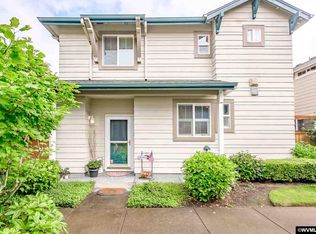Well built Avalon Village home. Features: laminate floors in kitchen/dining with an open floorplan to living area that showcases a gas fireplace & built-in surround sound. All bdrms & laundry room are conveniently located upstairs. Master suite includes private bathroom, walk-in closet, & separate study/office room. Efficient with heat pump & double-pane windows. Backyard is private & low maintenance. Great schools & nearby parks!
This property is off market, which means it's not currently listed for sale or rent on Zillow. This may be different from what's available on other websites or public sources.


