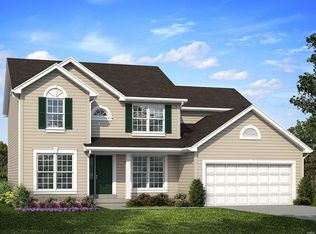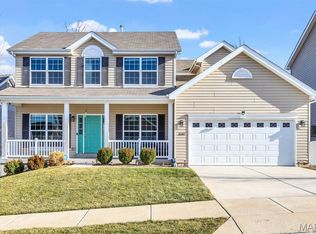Closed
Listing Provided by:
Jeremy S Lieb 314-489-9366,
Coldwell Banker Realty - Gundaker
Bought with: Realty Executives Premiere
Price Unknown
1632 Ridgeway Trl, Fenton, MO 63026
4beds
2,538sqft
Single Family Residence
Built in 2020
8,276.4 Square Feet Lot
$446,600 Zestimate®
$--/sqft
$2,717 Estimated rent
Home value
$446,600
$397,000 - $505,000
$2,717/mo
Zestimate® history
Loading...
Owner options
Explore your selling options
What's special
This stunning 5 yr old home offers comfort & style in a vibrant neighborhood. The new composite deck w/ gas hookup is perfect for entertaining. Private backyard w/ new fencing backs to lush trees & scenic bluff. Inside, enjoy 6ft windows, 9ft ceilings, & gorgeous flooring. The gourmet kitchen features stainless steel appliances, flowing into a spacious living area. Primary suite includes a dual vanity, makeup station, soaking tub & separate shower. Organization is easy w/ a custom walk-in pantry & large walk-in master closet. Tech-savvy buyers will love the Nest Thermostat AND two EV outlets in the garage. The walk-out basement w/ egress window and 3/4 rough-in offers customization potential. Main-floor laundry & a stylish powder room add convenience. Just a couple minutes from Gravois Bluffs, you have access to shopping and dining. The neighborhood includes a dog park, walking trail, soccer park, baseball field, playground & an upcoming pickleball court. No Showings until 9AM Apr. 18.
Zillow last checked: 8 hours ago
Listing updated: June 06, 2025 at 01:07pm
Listing Provided by:
Jeremy S Lieb 314-489-9366,
Coldwell Banker Realty - Gundaker
Bought with:
Kellie M Garner, 2017015511
Realty Executives Premiere
Source: MARIS,MLS#: 25023949 Originating MLS: St. Louis Association of REALTORS
Originating MLS: St. Louis Association of REALTORS
Facts & features
Interior
Bedrooms & bathrooms
- Bedrooms: 4
- Bathrooms: 3
- Full bathrooms: 2
- 1/2 bathrooms: 1
- Main level bathrooms: 1
Bedroom
- Features: Floor Covering: Carpeting, Wall Covering: Some
- Level: Upper
- Area: 210
- Dimensions: 15 x 14
Breakfast room
- Features: Floor Covering: Vinyl, Wall Covering: Some
- Level: Main
- Area: 132
- Dimensions: 12 x 11
Dining room
- Features: Floor Covering: Vinyl
- Level: Main
- Area: 154
- Dimensions: 14 x 11
Family room
- Features: Floor Covering: Vinyl, Wall Covering: Some
- Level: Main
- Area: 272
- Dimensions: 17 x 16
Kitchen
- Features: Floor Covering: Vinyl, Wall Covering: Some
- Level: Main
- Area: 144
- Dimensions: 12 x 12
Living room
- Features: Floor Covering: Carpeting, Wall Covering: Some
- Level: Main
- Area: 140
- Dimensions: 14 x 10
Heating
- Forced Air, Natural Gas
Cooling
- Central Air, Electric
Appliances
- Included: Disposal, Gas Cooktop, Microwave, Range, Range Hood, Electric Range, Electric Oven, Refrigerator, Stainless Steel Appliance(s), Gas Water Heater
- Laundry: Main Level
Features
- Separate Dining, High Ceilings, Walk-In Closet(s), Breakfast Bar, Kitchen Island, Eat-in Kitchen, Solid Surface Countertop(s), Walk-In Pantry, Double Vanity, Entrance Foyer
- Flooring: Carpet
- Doors: Panel Door(s), Sliding Doors
- Windows: Window Treatments
- Basement: Concrete,Sump Pump,Unfinished,Walk-Out Access
- Has fireplace: No
- Fireplace features: None
Interior area
- Total structure area: 2,538
- Total interior livable area: 2,538 sqft
- Finished area above ground: 2,538
Property
Parking
- Total spaces: 2
- Parking features: Attached, Garage
- Attached garage spaces: 2
Features
- Levels: Two
- Patio & porch: Patio, Covered
Lot
- Size: 8,276 sqft
- Dimensions: 60 x 140
- Features: Adjoins Government Land, Wooded
Details
- Parcel number: 022.010.03001065.25
- Special conditions: Standard
Construction
Type & style
- Home type: SingleFamily
- Architectural style: Colonial,Other
- Property subtype: Single Family Residence
Materials
- Aluminum Siding
Condition
- Year built: 2020
Details
- Builder name: Mcbride Homes
- Warranty included: Yes
Utilities & green energy
- Sewer: Public Sewer
- Water: Public
Community & neighborhood
Security
- Security features: Smoke Detector(s)
Location
- Region: Fenton
- Subdivision: Estates At Winding Bluffs
Other
Other facts
- Listing terms: Cash,Conventional,FHA,VA Loan
- Ownership: Private
- Road surface type: Concrete
Price history
| Date | Event | Price |
|---|---|---|
| 9/5/2025 | Sold | -- |
Source: Public Record Report a problem | ||
| 6/5/2025 | Sold | -- |
Source: | ||
| 4/21/2025 | Pending sale | $444,900$175/sqft |
Source: | ||
| 4/17/2025 | Listed for sale | $444,900$175/sqft |
Source: | ||
| 8/21/2020 | Sold | -- |
Source: | ||
Public tax history
| Year | Property taxes | Tax assessment |
|---|---|---|
| 2025 | $5,393 +9.8% | $69,100 +14.8% |
| 2024 | $4,911 -0.2% | $60,200 |
| 2023 | $4,919 +0% | $60,200 |
Find assessor info on the county website
Neighborhood: 63026
Nearby schools
GreatSchools rating
- 9/10Meramec Heights Elementary SchoolGrades: K-5Distance: 1.6 mi
- 8/10Ridgewood Middle SchoolGrades: 6-8Distance: 2.1 mi
- 5/10Fox Sr. High SchoolGrades: 9-12Distance: 4.5 mi
Schools provided by the listing agent
- Elementary: George Guffey Elem.
- Middle: Ridgewood Middle
- High: Fox Sr. High
Source: MARIS. This data may not be complete. We recommend contacting the local school district to confirm school assignments for this home.
Get a cash offer in 3 minutes
Find out how much your home could sell for in as little as 3 minutes with a no-obligation cash offer.
Estimated market value$446,600
Get a cash offer in 3 minutes
Find out how much your home could sell for in as little as 3 minutes with a no-obligation cash offer.
Estimated market value
$446,600

