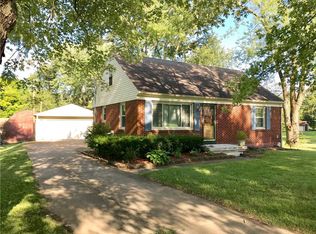Closed
$195,000
1632 Ridgeway Dr, Springfield, OH 45506
2beds
1,205sqft
Single Family Residence
Built in 1955
0.48 Acres Lot
$-- Zestimate®
$162/sqft
$1,149 Estimated rent
Home value
Not available
Estimated sales range
Not available
$1,149/mo
Zestimate® history
Loading...
Owner options
Explore your selling options
What's special
Charming & fully remodeled 1-story house situated on a large nearly half acre lot. New mechanicals & upgrades galore! Upon entering you'll notice modern & sleek ceramic tile floors throughout. The recessed lighting creates a warm ambiance in every room. Freshly painted interior in neutral grey tones provides a clean canvas for your personal style. Dining Room boasts a board and batten accent wall & French door access to the outside deck. Kitchen is bright & offers white shaker cabinets, subway tile backsplash, ample storage, & newer stainless steel appliances. Gorgeous updated bath w/tiled shower & extra large vanity is conveniently nestled between 2 cozy bedrooms. 2.5-car detached garage OR spacious man cave w/bar & built in storage - you choose! 20 mins. to Wright Pratt Air Force Base.
Zillow last checked: 8 hours ago
Listing updated: September 19, 2024 at 09:23pm
Listed by:
Steven S. Smith 614-932-2000,
Keller Williams Consultants
Bought with:
David Roth, 2005014735
Keller Williams Advisors Realty
Source: WRIST,MLS#: 1029497
Facts & features
Interior
Bedrooms & bathrooms
- Bedrooms: 2
- Bathrooms: 2
- Full bathrooms: 1
- 1/2 bathrooms: 1
Bedroom 1
- Level: First
Bedroom 2
- Level: First
Bathroom 1
- Level: First
Dining room
- Level: First
Kitchen
- Level: First
Living room
- Level: First
Utility room
- Level: Lower
Heating
- Forced Air, Natural Gas
Cooling
- Central Air
Appliances
- Included: Dishwasher, Dryer, Microwave, Range, Refrigerator, Washer
Features
- Ceiling Fan(s)
- Doors: French Doors
- Windows: Window Coverings
- Basement: Walk-Out Access,Full,Unfinished
- Has fireplace: No
Interior area
- Total structure area: 1,205
- Total interior livable area: 1,205 sqft
Property
Parking
- Parking features: Garage Door Opener, Workshop in Garage
Features
- Levels: One
- Stories: 1
- Patio & porch: Deck
Lot
- Size: 0.48 Acres
- Dimensions: 85.3 x 190
- Features: Residential Lot
Details
- Parcel number: 1800600015306013
- Zoning description: Residential
Construction
Type & style
- Home type: SingleFamily
- Architectural style: Ranch
- Property subtype: Single Family Residence
Materials
- Vinyl Siding
- Foundation: Block
Condition
- Year built: 1955
Utilities & green energy
- Sewer: Septic Tank
- Water: Well
- Utilities for property: Natural Gas Connected
Community & neighborhood
Location
- Region: Springfield
- Subdivision: Parkridge Acres 1st Add
Other
Other facts
- Listing terms: Conventional,FHA,VA Loan
Price history
| Date | Event | Price |
|---|---|---|
| 8/14/2025 | Listing removed | $225,000$187/sqft |
Source: | ||
| 7/15/2025 | Pending sale | $225,000$187/sqft |
Source: | ||
| 7/11/2025 | Listed for sale | $225,000$187/sqft |
Source: | ||
| 6/7/2025 | Contingent | $225,000$187/sqft |
Source: | ||
| 6/7/2025 | Pending sale | $225,000$187/sqft |
Source: DABR MLS #929694 Report a problem | ||
Public tax history
| Year | Property taxes | Tax assessment |
|---|---|---|
| 2024 | $2,712 +2.4% | $49,350 |
| 2023 | $2,649 +0.1% | $49,350 |
| 2022 | $2,647 +8.5% | $49,350 +22.4% |
Find assessor info on the county website
Neighborhood: 45506
Nearby schools
GreatSchools rating
- NAEnon Primary SchoolGrades: K-1Distance: 4 mi
- 4/10Greenon Jr. High SchoolGrades: 7-8Distance: 4.5 mi
- 5/10Greenon High SchoolGrades: 9-12Distance: 4.5 mi

Get pre-qualified for a loan
At Zillow Home Loans, we can pre-qualify you in as little as 5 minutes with no impact to your credit score.An equal housing lender. NMLS #10287.
