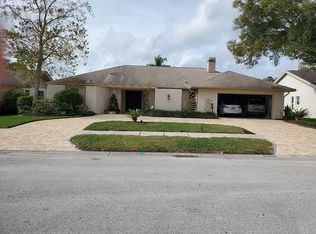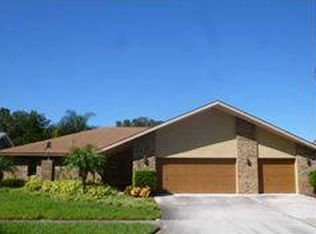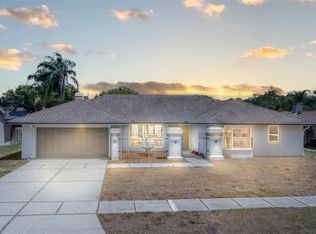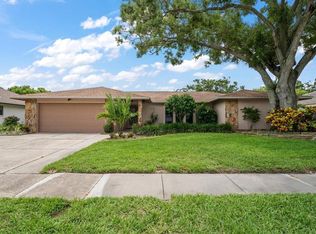Sold for $639,000 on 08/20/25
$639,000
1632 Ridge Top Way, Clearwater, FL 33765
3beds
1,944sqft
Single Family Residence
Built in 1982
9,601 Square Feet Lot
$626,900 Zestimate®
$329/sqft
$3,606 Estimated rent
Home value
$626,900
$570,000 - $690,000
$3,606/mo
Zestimate® history
Loading...
Owner options
Explore your selling options
What's special
Welcome to 1632 Ridge Top Way in the Heart of Clearwater. Nestled on nearly ¼ acre in the highly desirable Coachman Ridge neighborhood, this 3-bedroom, 2-bath pool home with a 2-car garage offers the ideal combination of comfort, functionality, and Florida charm—all located in a no-flood zone, meaning no flood insurance required. Inside, the split floor plan provides privacy and practicality, with a spacious master suite on one side and two additional bedrooms with a full bath on the other. The central living area features an inviting family room with vaulted ceilings and a wood-burning fireplace, perfect for cozy evenings or casual entertaining. The kitchen is well-appointed with stainless steel appliances and overlooks the backyard and pool. A pass-through window adds convenience for serving food and drinks to the screened-in pool and patio area, ideal for gatherings or relaxing afternoons. The covered lanai offers shelter from sun and rain, extending your outdoor living space year-round. Step into the private backyard oasis, complete with a vibrant butterfly garden, open lawn space for play, and side-yard storage spacious enough for a boat, jet skis, or other recreational toys. Coachman Ridge is one of Clearwater’s most established communities, offering tree-lined streets, access to Coachman Ridge Park, the Ream Wilson Trail, and close proximity to BayCare Ballpark, home of Phillies spring training and the Clearwater Threshers. You’ll enjoy quick access to US-19, McMullen Booth Road, and SR 60, placing Clearwater Beach, Tampa, and St. Pete all within easy reach. Don’t miss your opportunity to own a beautifully maintained home in a central location where lifestyle, nature, and convenience meet. Schedule your private showing and make this your next home!
Zillow last checked: 8 hours ago
Listing updated: August 22, 2025 at 07:38am
Listing Provided by:
Tony Anderson 727-251-3268,
NEXTHOME GULF COAST 727-282-5151
Bought with:
Mike Coupe, 014283625
LPT REALTY, LLC.
Kimberlee Oren, 3532801
LPT REALTY, LLC.
Source: Stellar MLS,MLS#: TB8400081 Originating MLS: Suncoast Tampa
Originating MLS: Suncoast Tampa

Facts & features
Interior
Bedrooms & bathrooms
- Bedrooms: 3
- Bathrooms: 2
- Full bathrooms: 2
Primary bedroom
- Features: Walk-In Closet(s)
- Level: First
- Area: 228 Square Feet
- Dimensions: 19x12
Bedroom 2
- Features: Built-in Closet
- Level: First
- Area: 132 Square Feet
- Dimensions: 12x11
Bedroom 3
- Features: Built-in Closet
- Level: First
- Area: 168 Square Feet
- Dimensions: 14x12
Dinette
- Level: First
- Area: 121 Square Feet
- Dimensions: 11x11
Dinette
- Level: First
- Area: 108 Square Feet
- Dimensions: 12x9
Family room
- Level: First
- Area: 260 Square Feet
- Dimensions: 20x13
Foyer
- Level: First
- Area: 96 Square Feet
- Dimensions: 12x8
Great room
- Level: First
- Area: 234 Square Feet
- Dimensions: 18x13
Kitchen
- Level: First
- Area: 121 Square Feet
- Dimensions: 11x11
Heating
- Central, Electric
Cooling
- Central Air
Appliances
- Included: Dishwasher, Disposal, Microwave, Range, Refrigerator
- Laundry: Inside
Features
- Ceiling Fan(s), High Ceilings, Kitchen/Family Room Combo, Living Room/Dining Room Combo, Open Floorplan, Split Bedroom, Stone Counters, Vaulted Ceiling(s)
- Flooring: Carpet, Ceramic Tile, Hardwood
- Doors: Sliding Doors
- Has fireplace: Yes
- Fireplace features: Wood Burning
Interior area
- Total structure area: 3,048
- Total interior livable area: 1,944 sqft
Property
Parking
- Total spaces: 2
- Parking features: Garage - Attached
- Attached garage spaces: 2
- Details: Garage Dimensions: 22X22
Features
- Levels: One
- Stories: 1
- Exterior features: Sidewalk
- Has private pool: Yes
- Pool features: Gunite
Lot
- Size: 9,601 sqft
- Dimensions: 80 x 120
Details
- Parcel number: 062916168600000200
- Special conditions: None
Construction
Type & style
- Home type: SingleFamily
- Property subtype: Single Family Residence
Materials
- Block
- Foundation: Block
- Roof: Shingle
Condition
- New construction: No
- Year built: 1982
Utilities & green energy
- Sewer: Public Sewer
- Water: Public
- Utilities for property: Cable Connected, Electricity Connected, Underground Utilities
Community & neighborhood
Location
- Region: Clearwater
- Subdivision: COACHMAN RIDGE-TRACT A-1
HOA & financial
HOA
- Has HOA: No
Other fees
- Pet fee: $0 monthly
Other financial information
- Total actual rent: 0
Other
Other facts
- Listing terms: Cash,Conventional,FHA,VA Loan
- Ownership: Fee Simple
- Road surface type: Paved
Price history
| Date | Event | Price |
|---|---|---|
| 8/20/2025 | Sold | $639,000$329/sqft |
Source: | ||
| 6/30/2025 | Pending sale | $639,000$329/sqft |
Source: | ||
| 6/26/2025 | Listed for sale | $639,000+45.9%$329/sqft |
Source: | ||
| 4/21/2021 | Sold | $438,000+3.1%$225/sqft |
Source: Public Record Report a problem | ||
| 4/8/2021 | Pending sale | $425,000$219/sqft |
Source: Stellar MLS #U8116634 Report a problem | ||
Public tax history
| Year | Property taxes | Tax assessment |
|---|---|---|
| 2024 | $7,169 +1.6% | $420,663 +3% |
| 2023 | $7,057 +2.7% | $408,411 +3% |
| 2022 | $6,869 +59.8% | $396,516 +56.2% |
Find assessor info on the county website
Neighborhood: Coachman Ridge
Nearby schools
GreatSchools rating
- 6/10Mcmullen-Booth Elementary SchoolGrades: PK-5Distance: 1.7 mi
- 6/10Safety Harbor Middle SchoolGrades: 6-8Distance: 3.1 mi
- 5/10Countryside High SchoolGrades: PK,9-12Distance: 3.2 mi
Schools provided by the listing agent
- Elementary: McMullen-Booth Elementary-PN
- Middle: Safety Harbor Middle-PN
- High: Countryside High-PN
Source: Stellar MLS. This data may not be complete. We recommend contacting the local school district to confirm school assignments for this home.
Get a cash offer in 3 minutes
Find out how much your home could sell for in as little as 3 minutes with a no-obligation cash offer.
Estimated market value
$626,900
Get a cash offer in 3 minutes
Find out how much your home could sell for in as little as 3 minutes with a no-obligation cash offer.
Estimated market value
$626,900



