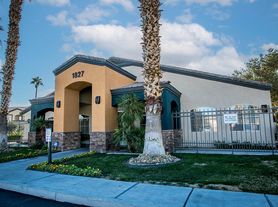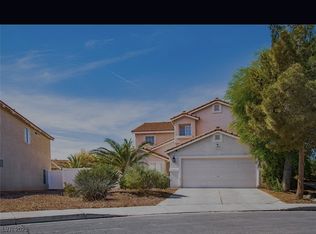Welcome to your dream homewhere style, space, and functionality come together seamlessly. This beautifully designed 3-bedroom, 2.5-bath home is perfect for those who love to entertain, featuring a spacious open layout with abundant natural light, crisp white cabinetry, and modern finishes throughout. Step into the heart of the home: a chef-inspired kitchen complete with stainless steel appliances, a large center island, breakfast bar, and a walk-in pantryideal for cooking and gathering. The adjacent dining area flows effortlessly to a covered patio, perfect for indoor-outdoor living and hosting guests year-round.
Upstairs, retreat to the expansive primary suite, offering built-in closets, a luxurious walk-in shower, and a versatile loft ready to be transformed into your home office, gym, or reading nook. This home includes a downstairs bathroom, no carpet on the main level, and an upstairs laundry room. Outside, enjoy a low-maintenance backyard with desert landscapingperfect for relaxing without the hassle.
Located in a welcoming community with access to a park and playground, this home truly offers the perfect blend of comfort, style, and low-maintenance living. We support fair housing rentals, free from discriminatory practices or policies. Contact us now to seize this exceptional opportunity for a life of sophisticated ease.
House for rent
$2,395/mo
1632 Oro Grande Dr, North Las Vegas, NV 89032
3beds
1,762sqft
Price may not include required fees and charges.
Single family residence
Available now
-- Pets
Central air
In unit laundry
Attached garage parking
-- Heating
What's special
Modern finishesChef-inspired kitchenDesert landscapingSpacious open layoutBuilt-in closetsDownstairs bathroomLow-maintenance backyard
- 33 days |
- -- |
- -- |
Travel times
Looking to buy when your lease ends?
Consider a first-time homebuyer savings account designed to grow your down payment with up to a 6% match & a competitive APY.
Facts & features
Interior
Bedrooms & bathrooms
- Bedrooms: 3
- Bathrooms: 3
- Full bathrooms: 2
- 1/2 bathrooms: 1
Cooling
- Central Air
Appliances
- Included: Dishwasher, Dryer, Microwave, Oven, Stove, Washer
- Laundry: In Unit, Shared
Interior area
- Total interior livable area: 1,762 sqft
Property
Parking
- Parking features: Attached
- Has attached garage: Yes
- Details: Contact manager
Features
- Patio & porch: Patio
- Exterior features: Ample Natural Light, Bathroom Downstairs, Breakfast Bar, Bright and Open, Closet Build-in's, Community Park, Desert Landscaping, Dining Area, Entertainers Dream, Expansive Island, HOA Fees, Huge Primary Suite, Large Loft, Maintenance Free Backyard, No Carpet Downstairs, Sewer, Stainless Steel Appliances, Stainless Steel Refridgerator, Walk-in Shower, White Cabinets
Details
- Parcel number: 13904313034
Construction
Type & style
- Home type: SingleFamily
- Property subtype: Single Family Residence
Community & HOA
Community
- Features: Playground
Location
- Region: North Las Vegas
Financial & listing details
- Lease term: Contact For Details
Price history
| Date | Event | Price |
|---|---|---|
| 10/16/2025 | Listed for rent | $2,395$1/sqft |
Source: Zillow Rentals | ||
| 10/2/2025 | Listing removed | $2,395$1/sqft |
Source: Zillow Rentals | ||
| 10/1/2025 | Listed for rent | $2,395+14.3%$1/sqft |
Source: Zillow Rentals | ||
| 11/7/2023 | Listing removed | -- |
Source: LVR #2519275 | ||
| 10/16/2023 | Price change | $2,095-8.7%$1/sqft |
Source: LVR #2519275 | ||

