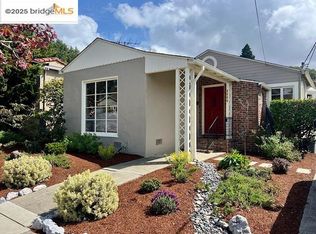Sold for $860,000 on 06/05/25
$860,000
1632 Ocean View Ave, Kensington, CA 94707
2beds
820sqft
Single Family Residence
Built in 1939
3,920.4 Square Feet Lot
$834,000 Zestimate®
$1,049/sqft
$3,039 Estimated rent
Home value
$834,000
$751,000 - $926,000
$3,039/mo
Zestimate® history
Loading...
Owner options
Explore your selling options
What's special
Situated in the heart of Kensington, this sweet two-bedroom bungalow offers a thoughtful blend of charm, comfort, and practicality. The welcoming living room, anchored by a classic fireplace, flows naturally into a dining area featuring beautifully maintained hardwood floors that add warmth and character throughout. The refreshed bathroom enhances the home's relaxed elegance with tasteful finishes. The attached one-car garage adds convenience, while the basement provides ample space for laundry and extra storage, keeping daily living simple and organized. Outside, a generous, private backyard with a spacious patio creates an ideal setting for relaxing or entertaining guests amidst mature greenery. Ideally located near Colusa Circle, this home offers easy access to beloved local establishments such as Semifreddi’s and Benchmark Pizzeria, the local Farmer's Market along with the convenience of public transportation options. 1632 Ocean View embodies Kensington's distinctive charm, providing a tranquil haven within a vibrant, well-loved community.
Zillow last checked: 8 hours ago
Listing updated: June 05, 2025 at 11:39am
Listed by:
Devin Ratoosh DRE #01820096 510-919-5499,
Red Oak Realty,
David Ratoosh DRE #00901536 510-527-5500,
Red Oak Realty
Bought with:
Gillian Leslie, DRE #01741458
Red Oak Realty
Source: bridgeMLS/CCAR/Bay East AOR,MLS#: 41093561
Facts & features
Interior
Bedrooms & bathrooms
- Bedrooms: 2
- Bathrooms: 1
- Full bathrooms: 1
Kitchen
- Features: Range/Oven Free Standing, Refrigerator
Heating
- Wall Furnace
Cooling
- None
Appliances
- Included: Free-Standing Range, Refrigerator, Gas Water Heater
- Laundry: In Basement
Features
- Dining Area
- Flooring: Hardwood Flrs Throughout
- Number of fireplaces: 1
- Fireplace features: Living Room
Interior area
- Total structure area: 820
- Total interior livable area: 820 sqft
Property
Parking
- Total spaces: 2
- Parking features: Attached
- Garage spaces: 1
Features
- Levels: One Story
- Stories: 1
- Exterior features: Back Yard, Front Yard, Landscape Back, Low Maintenance
- Pool features: None
Lot
- Size: 3,920 sqft
- Features: Level, Back Yard, Front Yard, Landscaped
Details
- Parcel number: 5713120086
- Special conditions: Standard
Construction
Type & style
- Home type: SingleFamily
- Architectural style: Bungalow
- Property subtype: Single Family Residence
Materials
- Stucco
- Roof: Shingle
Condition
- Existing
- New construction: No
- Year built: 1939
Utilities & green energy
- Electric: No Solar
- Utilities for property: Individual Electric Meter, Individual Gas Meter
Community & neighborhood
Security
- Security features: Carbon Monoxide Detector(s), Smoke Detector(s)
Location
- Region: Kensington
Other
Other facts
- Listing terms: Cash,Conventional
Price history
| Date | Event | Price |
|---|---|---|
| 6/5/2025 | Sold | $860,000+7.6%$1,049/sqft |
Source: | ||
| 5/3/2025 | Pending sale | $799,000$974/sqft |
Source: | ||
| 4/16/2025 | Listed for sale | $799,000$974/sqft |
Source: | ||
Public tax history
| Year | Property taxes | Tax assessment |
|---|---|---|
| 2025 | $2,461 +1.7% | $60,469 +2% |
| 2024 | $2,419 +1.6% | $59,284 +2% |
| 2023 | $2,381 +3.4% | $58,122 +2% |
Find assessor info on the county website
Neighborhood: 94707
Nearby schools
GreatSchools rating
- 8/10Kensington Elementary SchoolGrades: K-6Distance: 1.1 mi
- 6/10Fred T. Korematsu Middle SchoolGrades: 7-8Distance: 1.9 mi
- 8/10El Cerrito Senior High SchoolGrades: 9-12Distance: 0.6 mi
Get a cash offer in 3 minutes
Find out how much your home could sell for in as little as 3 minutes with a no-obligation cash offer.
Estimated market value
$834,000
Get a cash offer in 3 minutes
Find out how much your home could sell for in as little as 3 minutes with a no-obligation cash offer.
Estimated market value
$834,000
