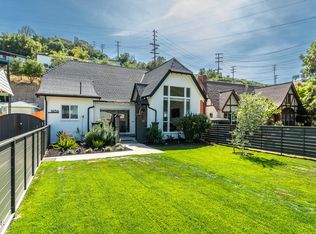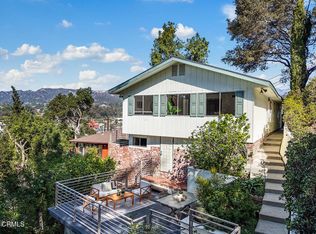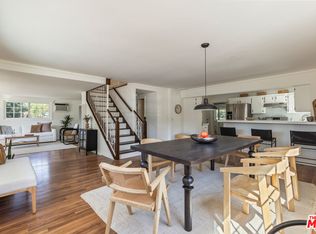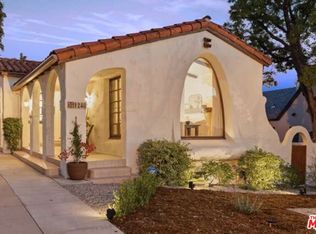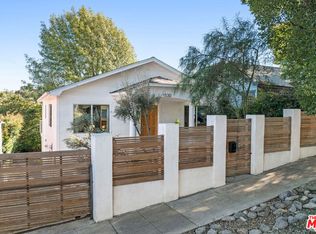Eagle Rock dreams come true with this updated Storybook Tudor on a leafy cul-de-sac, set on lush grounds with a detached studio. The luminous grand living room makes an indelible impression with cathedral ceilings; gorgeous details include restored period windows, arched passthroughs, detailed millwork, and warm hardwood floors. Chefs will love the reimagined kitchen, a light-filled space with custom cabinetry, stone countertops, premium fixtures, and stainless steel appliances. Both bedrooms are airy and spacious, and freshly updated bathrooms feature ceramic tile. A private, permitted studio retreat with its own 3/4 bath adds flexibility as a guest suite, creative atelier, or a gym. The terraced yard is dotted with serene entertaining zones, including an upper-level patio deck for starlit dining. Amenities include a detached garage, driveway, and central AC/heat. The location places you close to Trader Joe's, Sprouts, Milk Farm, Queen's Raw Bar, Eagle Rock Deli, Yellow Paper, and more.
For sale
$1,499,000
1632 Oak Grove Dr, Los Angeles, CA 90041
3beds
1,756sqft
Est.:
Residential, Single Family Residence
Built in 1925
7,061.08 Square Feet Lot
$1,606,100 Zestimate®
$854/sqft
$-- HOA
What's special
Terraced yardUpdated storybook tudorReimagined kitchenLeafy cul-de-sacDetailed millworkPremium fixturesCustom cabinetry
- 9 days |
- 3,046 |
- 306 |
Zillow last checked: 8 hours ago
Listing updated: December 09, 2025 at 11:41am
Listed by:
Tracy B Do DRE # 01350025 323-842-4001,
Coldwell Banker Realty 626-584-0050,
Thais Alberto DRE # 02005421 818-572-6589,
Coldwell Banker Realty
Source: CLAW,MLS#: 25622715
Tour with a local agent
Facts & features
Interior
Bedrooms & bathrooms
- Bedrooms: 3
- Bathrooms: 3
- Full bathrooms: 3
Rooms
- Room types: Living Room, Dining Room, Family Room
Heating
- Central
Cooling
- Central Air, Wall/Window Unit(s)
Appliances
- Included: Range/Oven, Refrigerator, Microwave, Disposal, Dishwasher
- Laundry: In Garage
Features
- Flooring: Wood, Engineered Hardwood, Tile
- Has fireplace: Yes
- Fireplace features: Decorative
Interior area
- Total structure area: 1,756
- Total interior livable area: 1,756 sqft
Property
Parking
- Total spaces: 2
- Parking features: Driveway, Garage
- Has garage: Yes
- Has uncovered spaces: Yes
Features
- Levels: One
- Stories: 1
- Pool features: None
- Spa features: None
- Has view: Yes
- View description: Hills, Mountain(s)
Lot
- Size: 7,061.08 Square Feet
- Dimensions: 44 x 155
Details
- Additional structures: Guest House
- Parcel number: 5689031010
- Zoning: LAR1
- Special conditions: Standard
Construction
Type & style
- Home type: SingleFamily
- Architectural style: Tudor
- Property subtype: Residential, Single Family Residence
Condition
- Year built: 1925
Community & HOA
HOA
- Has HOA: No
Location
- Region: Los Angeles
Financial & listing details
- Price per square foot: $854/sqft
- Tax assessed value: $938,704
- Annual tax amount: $11,437
- Date on market: 12/3/2025
Estimated market value
$1,606,100
$1.53M - $1.69M
$5,981/mo
Price history
Price history
| Date | Event | Price |
|---|---|---|
| 12/3/2025 | Listed for sale | $1,499,000-2.6%$854/sqft |
Source: | ||
| 10/7/2025 | Listing removed | $1,539,000-6.7%$876/sqft |
Source: | ||
| 7/1/2025 | Listed for sale | $1,649,000+46.4%$939/sqft |
Source: | ||
| 4/14/2025 | Sold | $1,126,000+7.2%$641/sqft |
Source: | ||
| 3/31/2025 | Pending sale | $1,050,000$598/sqft |
Source: | ||
Public tax history
Public tax history
| Year | Property taxes | Tax assessment |
|---|---|---|
| 2025 | $11,437 +1% | $938,704 +2% |
| 2024 | $11,324 +2% | $920,299 +2% |
| 2023 | $11,105 +4.9% | $902,255 +2% |
Find assessor info on the county website
BuyAbility℠ payment
Est. payment
$9,383/mo
Principal & interest
$7409
Property taxes
$1449
Home insurance
$525
Climate risks
Neighborhood: Eagle Rock
Nearby schools
GreatSchools rating
- 9/10Rockdale Visual & Performing Arts MagnetGrades: K-6Distance: 0.5 mi
- 7/10Eagle Rock High SchoolGrades: 7-12Distance: 0.2 mi
- 8/10Dahlia Heights Elementary SchoolGrades: K-6Distance: 0.6 mi
- Loading
- Loading
